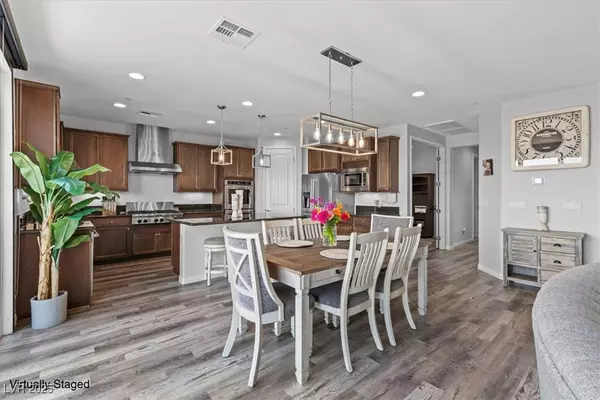$610,000
$624,999
2.4%For more information regarding the value of a property, please contact us for a free consultation.
3 Beds
3 Baths
2,370 SqFt
SOLD DATE : 09/26/2025
Key Details
Sold Price $610,000
Property Type Single Family Home
Sub Type Single Family Residence
Listing Status Sold
Purchase Type For Sale
Square Footage 2,370 sqft
Price per Sqft $257
Subdivision The Falls Parcel K - Phase 2
MLS Listing ID 2698597
Sold Date 09/26/25
Style One and One Half Story
Bedrooms 3
Full Baths 2
Half Baths 1
Construction Status Good Condition,Resale
HOA Fees $353/mo
HOA Y/N Yes
Year Built 2017
Annual Tax Amount $4,344
Lot Size 10,018 Sqft
Acres 0.23
Property Sub-Type Single Family Residence
Property Description
FULLY FURNISHED and completely Turn-Key home located on one of the largest corner lots in the subdivision! This beautifully maintained property offers a spacious and functional floorplan that's perfect for guests or everyday living. The homeowners have taken exceptional care to upgrade the home throughout. Enjoy an Extended paver deck, Large Patio, Outdoor Fireplace, and a POOL-sized backyard with room to create your own private oasis. Incredible views can be seen from the kitchen and upper deck, offering a peaceful and scenic backdrop.
But wait there's more: This home includes an approximately $8,800 Sports Club membership that is fully transferable to the new buyer. An outstanding opportunity to own in Lake Las Vegas—move-in ready, stylishly upgraded, and set on an oversized lot that truly stands out.
Location
State NV
County Clark
Community Pool
Zoning Single Family
Direction Take 215 S and exit W. Lake Mead Pkwy. Left on Lake Las Vegas Pkwy. Right on Strada Cassano. Left on Strada Barbera. Right Strada Fontana. LEft on Via Amarone- home is at the end of the street on the left. Thank you for showing another Rexford Group Listing!
Interior
Interior Features Bedroom on Main Level, Ceiling Fan(s), Primary Downstairs, Window Treatments
Heating Central, Gas
Cooling Central Air, Electric
Flooring Carpet, Tile
Fireplaces Number 1
Fireplaces Type Electric, Outside
Furnishings Furnished
Fireplace Yes
Window Features Blinds
Appliance Built-In Electric Oven, Built-In Gas Oven, Double Oven, Dryer, Dishwasher, Gas Cooktop, Disposal, Microwave, Refrigerator, Tankless Water Heater, Washer
Laundry Gas Dryer Hookup, Main Level, Laundry Room
Exterior
Exterior Feature Balcony, Courtyard, Patio, Private Yard
Parking Features Attached, Garage, Garage Door Opener, Private
Garage Spaces 2.0
Fence Block, Back Yard
Pool Community
Community Features Pool
Utilities Available Underground Utilities
Amenities Available Country Club, Fitness Center, Golf Course, Gated, Pickleball, Park, Pool, Security
View Y/N Yes
Water Access Desc Public
View Mountain(s)
Roof Type Tile
Porch Balcony, Covered, Patio
Garage Yes
Private Pool No
Building
Lot Description Desert Landscaping, Landscaped, Rocks, Synthetic Grass, < 1/4 Acre
Faces East
Sewer Public Sewer
Water Public
Construction Status Good Condition,Resale
Schools
Elementary Schools Josh, Stevens, Josh, Stevens
Middle Schools Brown B. Mahlon
High Schools Basic Academy
Others
HOA Name Lake Las Vegas
HOA Fee Include Association Management
Senior Community No
Tax ID 160-27-716-012
Security Features Fire Sprinkler System
Acceptable Financing Cash, Conventional, FHA, VA Loan
Listing Terms Cash, Conventional, FHA, VA Loan
Financing Conventional
Read Less Info
Want to know what your home might be worth? Contact us for a FREE valuation!

Our team is ready to help you sell your home for the highest possible price ASAP

Copyright 2025 of the Las Vegas REALTORS®. All rights reserved.
Bought with Katherine Gannon LIFE Realty District
GET MORE INFORMATION







