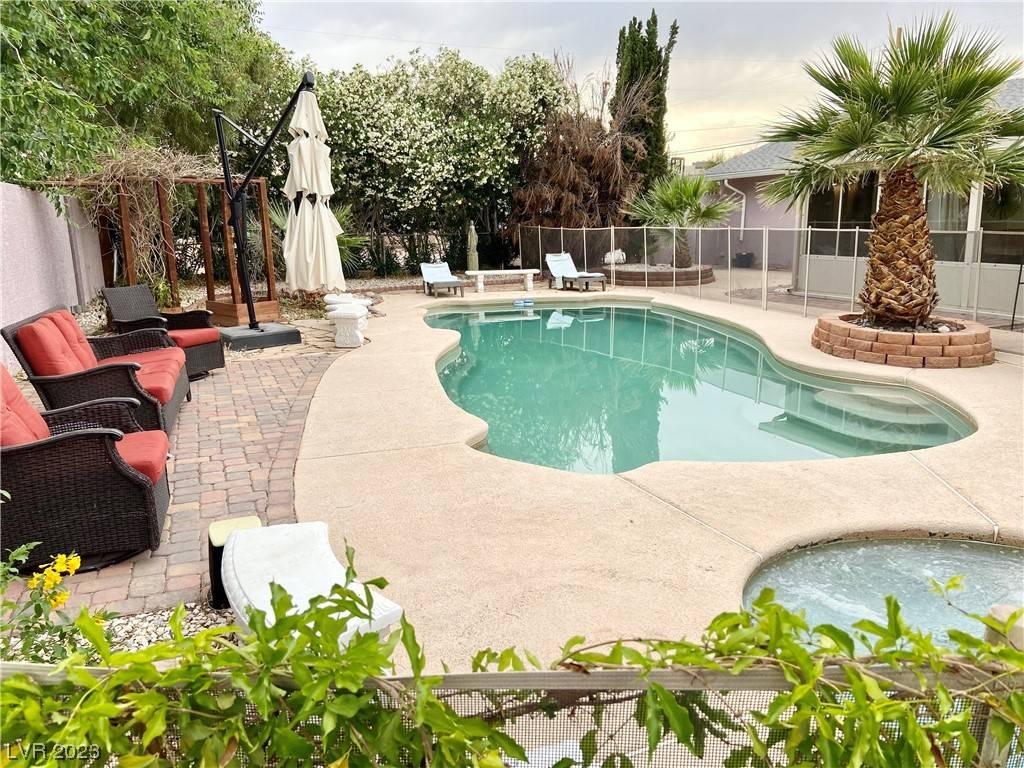$695,000
$727,500
4.5%For more information regarding the value of a property, please contact us for a free consultation.
3 Beds
3 Baths
2,844 SqFt
SOLD DATE : 07/28/2023
Key Details
Sold Price $695,000
Property Type Single Family Home
Sub Type Single Family Residence
Listing Status Sold
Purchase Type For Sale
Square Footage 2,844 sqft
Price per Sqft $244
MLS Listing ID 2490623
Sold Date 07/28/23
Style One Story
Bedrooms 3
Full Baths 2
Three Quarter Bath 1
Construction Status Good Condition,Resale
HOA Y/N No
Year Built 1973
Annual Tax Amount $3,419
Lot Size 0.510 Acres
Acres 0.51
Property Sub-Type Single Family Residence
Property Description
OVER 1/2 ACRE RARE GEM PRIVATE GATED HOME IN THE HEART OF THE VALLEY!! OVER $150,000 IN UPGRADES. SPARKLING POOL AND JACUZZI* 1 Story home with a big AC Sunroom 3 oversized bedrooms with sitting areas and custom walk in closets! 3 baths w/jacuzzi bath and water sprayer, heat lamps and high end tile and fixtures. Whole home has state of the art 75 gallon heat pump water heater with hot water on demand with whole house water filtration system. Open living room has built in entertainment center, stone and custom tile throughout, huge attached sunroom has its own mini split heating/AC. 2 large /storage work sheds (Perfect for small to midsize home-business), custom-built dog fences and dog house with AC.
Exterior has commercial electric magnetic gates, circular
driveway RV Parking and finished driveways, beautiful exterior LED lighting w/multi color changing tree.
Custom BBQ with top-of-the-line grill and stainless storage. And much more. A must-see!
Location
State NV
County Clark
Zoning Single Family
Direction From Jones and Sahara. head South on Rainbow, R-Laredo
Rooms
Other Rooms Shed(s), Workshop
Interior
Interior Features Bedroom on Main Level, Primary Downstairs, Skylights, Window Treatments
Heating Central, Electric
Cooling Attic Fan, Central Air, Electric
Flooring Carpet, Tile
Fireplaces Number 1
Fireplaces Type Living Room, Wood Burning
Furnishings Unfurnished
Fireplace Yes
Window Features Blinds,Double Pane Windows,Skylight(s),Window Treatments
Appliance Built-In Electric Oven, Dryer, Electric Range, Electric Water Heater, Disposal, Microwave, Refrigerator, Water Purifier, Washer
Laundry Cabinets, Electric Dryer Hookup, Main Level, Laundry Room, Sink
Exterior
Exterior Feature Built-in Barbecue, Barbecue, Dog Run, Patio, Private Yard, Shed, Sprinkler/Irrigation
Parking Features RV Hook-Ups, RV Gated, RV Access/Parking
Fence Block, Electric, Full
Pool Heated, In Ground, Private, Pool/Spa Combo
Utilities Available Septic Available
Amenities Available None
Water Access Desc Public
Roof Type Composition,Shingle
Porch Enclosed, Patio
Garage No
Private Pool Yes
Building
Lot Description 1/4 to 1 Acre Lot, Drip Irrigation/Bubblers, Fruit Trees, Front Yard, Garden, Sprinklers In Front, Landscaped, Rocks
Faces North
Story 1
Sewer Septic Tank
Water Public
Additional Building Shed(s), Workshop
Construction Status Good Condition,Resale
Schools
Elementary Schools Gray, Guild R., Gray, Guild R.
Middle Schools Guinn Kenny C.
High Schools Bonanza
Others
Senior Community No
Tax ID 163-11-505-018
Ownership Single Family Residential
Acceptable Financing Cash, Conventional
Listing Terms Cash, Conventional
Financing Conventional
Read Less Info
Want to know what your home might be worth? Contact us for a FREE valuation!

Our team is ready to help you sell your home for the highest possible price ASAP

Copyright 2025 of the Las Vegas REALTORS®. All rights reserved.
Bought with Matthew Snyder Real Broker LLC






