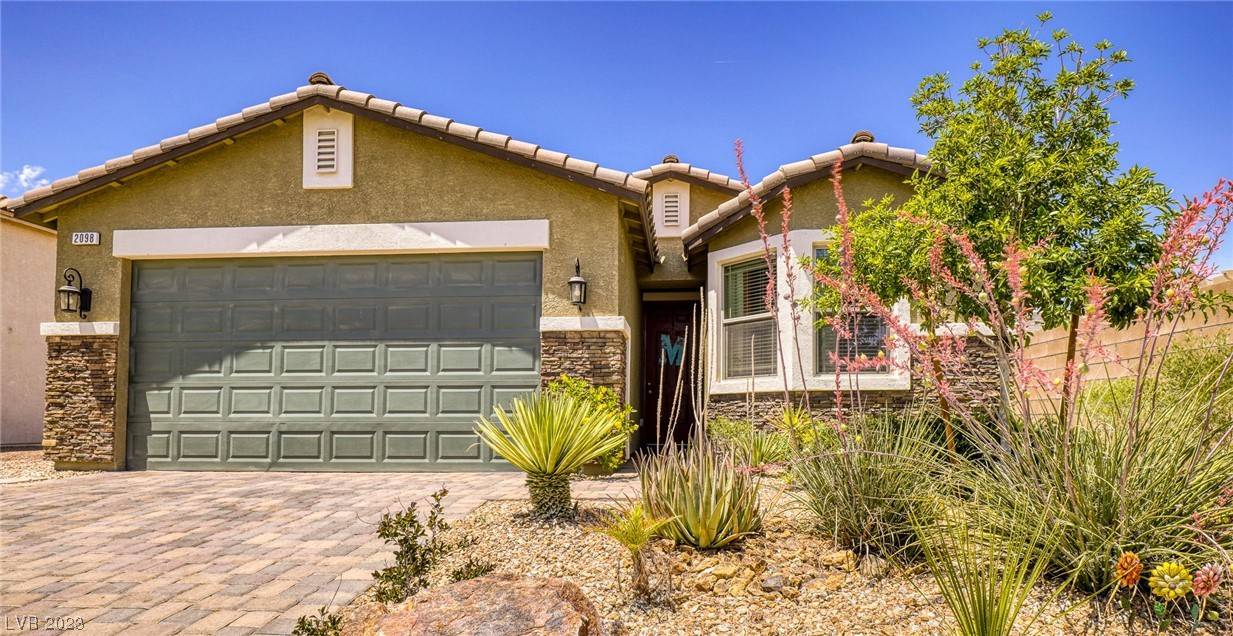$445,000
$449,000
0.9%For more information regarding the value of a property, please contact us for a free consultation.
4 Beds
2 Baths
2,129 SqFt
SOLD DATE : 07/25/2023
Key Details
Sold Price $445,000
Property Type Single Family Home
Sub Type Single Family Residence
Listing Status Sold
Purchase Type For Sale
Square Footage 2,129 sqft
Price per Sqft $209
Subdivision Cove East At Bilbray Ranch
MLS Listing ID 2495655
Sold Date 07/25/23
Style One Story
Bedrooms 4
Full Baths 2
Construction Status Average Condition,Resale
HOA Fees $67/mo
HOA Y/N Yes
Year Built 2016
Annual Tax Amount $3,315
Lot Size 7,405 Sqft
Acres 0.17
Property Sub-Type Single Family Residence
Property Description
Experience luxurious living in this stunning four-bedroom, two-bathroom home in the highly sought-after Bilbray Ranch community. The kitchen boasts exquisite dark wood cabinets, sleek granite countertops, stainless-steel appliances, a walk-in pantry, and a large island that opens up to the dining and great room, creating a seamless flow that's perfect for entertaining guests or hosting family gatherings. The open floor plan is thoughtfully designed to maximize space and functionality, providing ample room for relaxation and socializing. Retreat to the lavish master suite featuring a garden tub, walk-in shower, dual sinks, and a spacious walk-in closet. The back yard oasis is complete with a custom-built saltwater pool, providing the perfect escape for hot summer days. And with solar panels, you'll enjoy the benefits of energy efficiency and cost savings. Don't miss this opportunity to own a meticulously maintained home in one of the most desirable neighborhoods in the area.
Location
State NV
County Clark
Zoning Single Family
Direction North on Needles Hwy, left onto El Mirage Way right on Nettle Cove Ln, Left onto Port Royal Dr property is on the left.
Interior
Interior Features Bedroom on Main Level, Ceiling Fan(s), Primary Downstairs
Heating Central, Gas, Solar
Cooling Central Air, Electric
Flooring Carpet, Tile
Furnishings Unfurnished
Fireplace No
Window Features Blinds,Double Pane Windows
Appliance ENERGY STAR Qualified Appliances, Gas Range, Microwave
Laundry Gas Dryer Hookup, Laundry Room
Exterior
Exterior Feature Private Yard
Parking Features Attached, Garage
Garage Spaces 2.0
Fence Block, Back Yard
Pool In Ground, Private
Utilities Available Underground Utilities
Water Access Desc Public
Roof Type Tile
Garage Yes
Private Pool Yes
Building
Lot Description Desert Landscaping, Landscaped, < 1/4 Acre
Faces South
Story 1
Sewer Public Sewer
Water Public
Construction Status Average Condition,Resale
Schools
Elementary Schools Bennett, William G., Bennett, William G.
Middle Schools Laughlin
High Schools Laughlin
Others
HOA Name The Managment trust
HOA Fee Include None
Senior Community No
Tax ID 264-21-213-005
Acceptable Financing Cash, Conventional, FHA, VA Loan
Listing Terms Cash, Conventional, FHA, VA Loan
Financing Conventional
Read Less Info
Want to know what your home might be worth? Contact us for a FREE valuation!

Our team is ready to help you sell your home for the highest possible price ASAP

Copyright 2025 of the Las Vegas REALTORS®. All rights reserved.
Bought with Lorenzo E Harkins Apollo Luxury Estates






