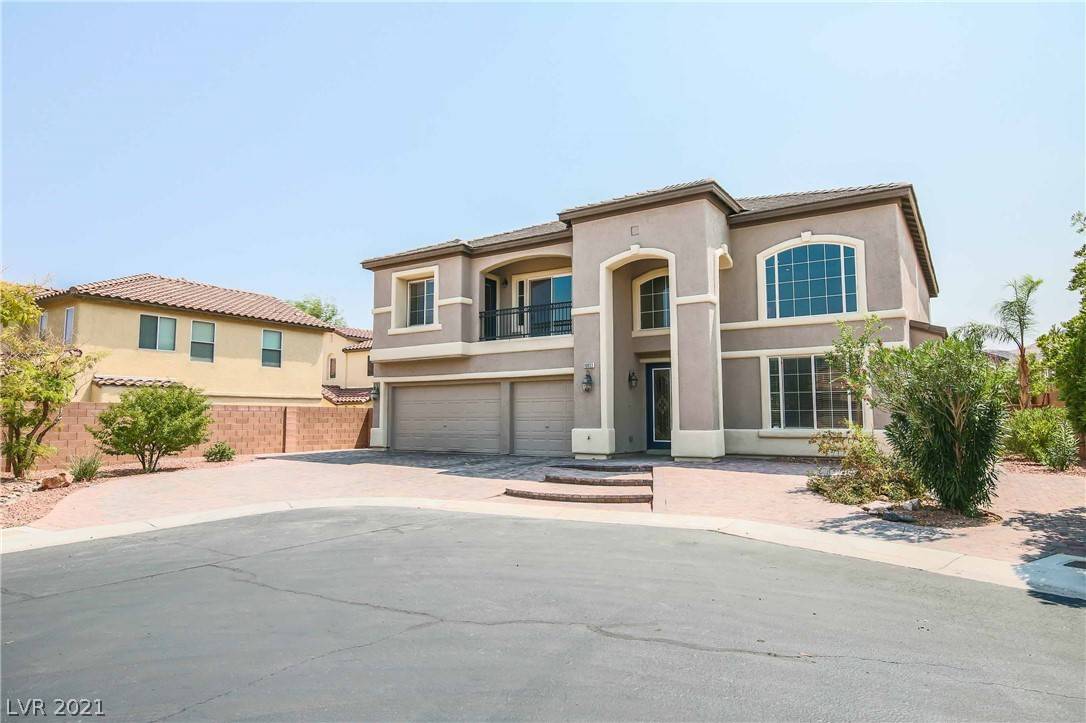$670,000
$679,888
1.5%For more information regarding the value of a property, please contact us for a free consultation.
5 Beds
4 Baths
3,716 SqFt
SOLD DATE : 10/22/2021
Key Details
Sold Price $670,000
Property Type Single Family Home
Sub Type Single Family Residence
Listing Status Sold
Purchase Type For Sale
Square Footage 3,716 sqft
Price per Sqft $180
Subdivision Sedona 1 At Southwest Ranch Phase 3
MLS Listing ID 2324547
Sold Date 10/22/21
Style Two Story
Bedrooms 5
Full Baths 4
Construction Status Resale,Very Good Condition
HOA Fees $39/mo
HOA Y/N Yes
Year Built 2005
Annual Tax Amount $3,669
Lot Size 7,405 Sqft
Acres 0.17
Property Sub-Type Single Family Residence
Property Description
LOWEST PRICED HOUSE IN THE NEIGHBORHOOD!!!HUGE PRICE REDUCTION!!! PRICED TO SELL!!!RARE OPPORTUNITY TO OWN AN ABSOLUTELY STUNNING HOME NEAR SUMMERLIN.THIS HIGHLY UPGRADED HOME IS LOCATED ON A CORNER LOT AT THE END OF CULDESAC. WITH A POTENTIAL RV PARKING AS IT COMES WITH A LONG AND VERY WIDE DRIVEWAY.OWNER SPENT OVER 100K IN UPGRADES. A GOURMET KITCHEN WITH GRANITE COUNTERTOPS ,HIGHLY UPGRADED CABINETS,3 FIREPLACES,CROWN MOLDING AND WOOD FLOORING ALL THROUGHOUT THE HOUSE,WROUGHT IRON STAIRCASE,BALCONY OFF THE MASTER BEDROOM AND IN ONE OF THE FRONT SECONDARY BEDROOMS,NEW PAINT AND MUCH MORE .MUST SEE TO APPRECIATE!!!
Location
State NV
County Clark County
Zoning Single Family
Direction FROM S.HUALAPAI AND W.PATRICK,S ON VATES,THROUGH THE GATE,L ON REFLECTION BROOK,R ON WINDFRESH,L ON GOLDEN BLUFF
Interior
Interior Features Bedroom on Main Level, Ceiling Fan(s), Handicap Access, Window Treatments
Heating Central, Gas, Multiple Heating Units
Cooling Central Air, Electric, 2 Units
Flooring Ceramic Tile, Hardwood, Marble, Tile
Fireplaces Number 3
Fireplaces Type Bath, Family Room, Gas, Glass Doors, Living Room, Multi-Sided
Furnishings Unfurnished
Fireplace Yes
Window Features Blinds,Double Pane Windows
Appliance Built-In Electric Oven, Double Oven, Gas Cooktop, Disposal, Microwave, Refrigerator
Laundry Gas Dryer Hookup, Main Level
Exterior
Exterior Feature Handicap Accessible, Private Yard
Parking Features Attached, Garage, Garage Door Opener
Garage Spaces 3.0
Fence Block, Partial
Utilities Available Underground Utilities
Amenities Available Gated
View Y/N No
Water Access Desc Public
View None
Roof Type Tile
Garage Yes
Private Pool No
Building
Lot Description Desert Landscaping, Landscaped, < 1/4 Acre
Faces North
Story 2
Sewer Public Sewer
Water Public
Construction Status Resale,Very Good Condition
Schools
Elementary Schools Berkley Shelley, Bunker Berkeley
Middle Schools Faiss, Wilbur & Theresa
High Schools Sierra Vista High
Others
HOA Name STETSON RANCH
HOA Fee Include Association Management
Senior Community No
Tax ID 163-31-413-024
Ownership Single Family Residential
Security Features Gated Community
Acceptable Financing Cash, Conventional
Listing Terms Cash, Conventional
Financing Conventional
Read Less Info
Want to know what your home might be worth? Contact us for a FREE valuation!

Our team is ready to help you sell your home for the highest possible price ASAP

Copyright 2025 of the Las Vegas REALTORS®. All rights reserved.
Bought with Frank Napoli BHHS Nevada Properties






