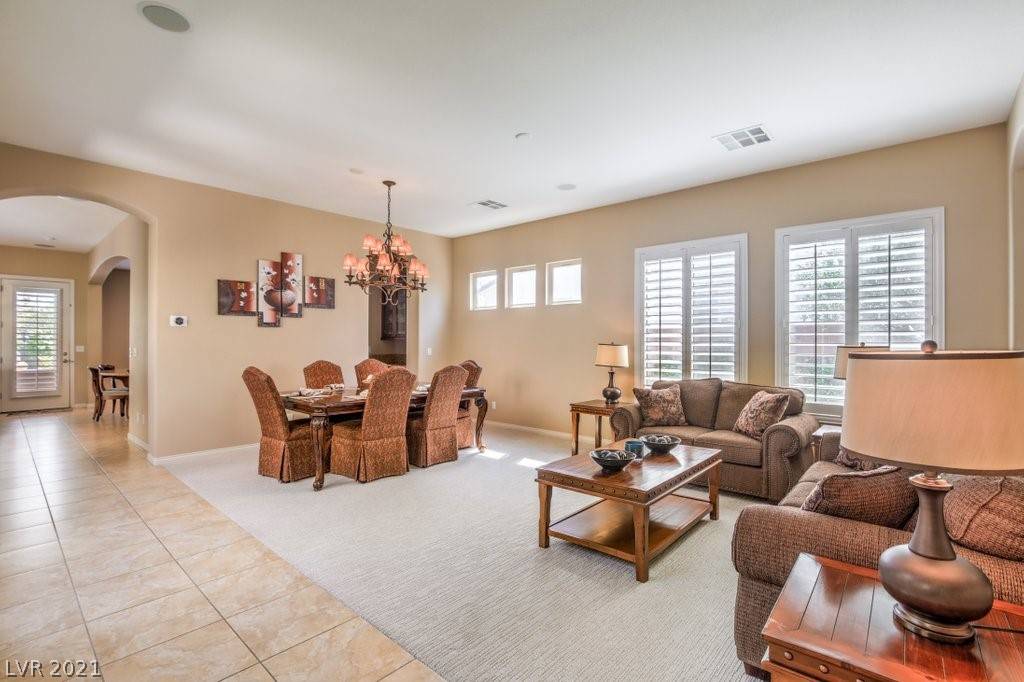$820,000
$830,000
1.2%For more information regarding the value of a property, please contact us for a free consultation.
4 Beds
4 Baths
3,210 SqFt
SOLD DATE : 01/31/2022
Key Details
Sold Price $820,000
Property Type Single Family Home
Sub Type Single Family Residence
Listing Status Sold
Purchase Type For Sale
Square Footage 3,210 sqft
Price per Sqft $255
Subdivision Nevada Trails R2-70 #18
MLS Listing ID 2336147
Sold Date 01/31/22
Style One Story
Bedrooms 4
Full Baths 3
Half Baths 1
Construction Status Resale,Very Good Condition
HOA Fees $57/mo
HOA Y/N Yes
Year Built 2006
Annual Tax Amount $4,289
Lot Size 0.270 Acres
Acres 0.27
Property Sub-Type Single Family Residence
Property Description
AMAZING Floorplan! Immaculate condition with tons of upgrades. Entire house is single story, with a separate upstairs sunny casita. Casita is entered through a winding staircase inside a beautiful interior atrium courtyard with cottage-like foliage and a fireplace. MUST SEE!! Surround sound wired throughout living room, dining room, family room and backyard. 2nd bedroom has been upgraded to use as a spectacular custom dressing room, but could easily have shelving removed is desired. Saltwater solar-heated pool is HUGE at 55x12. Spa, gorgeous landscaping, retractable awning, BBQ station and large patio make this backyard perfect for entertaining. Central vacuum with kitchen floor kick-plates. GE monogram stainless steel built in kitchen appliances. Top of the line washer/dryer, walk-in closet in den, Large separate casita with closet and full bath would be perfect for a guest house, roommate, teen, etc. Too much to list... come and see!
Location
State NV
County Clark County
Zoning Single Family
Direction Buffalo @ 215 - South on Buffalo, left on Windmill Ln, left on Arrow Canyon St, left on Iron Oak Ave to property on left.
Rooms
Other Rooms Guest House
Interior
Interior Features Bedroom on Main Level, Ceiling Fan(s), Primary Downstairs, Pot Rack, Window Treatments, Additional Living Quarters, Central Vacuum
Heating Central, Gas
Cooling Central Air, Electric, 2 Units
Flooring Carpet, Ceramic Tile, Laminate
Fireplaces Number 2
Fireplaces Type Family Room, Gas, Glass Doors, Outside
Furnishings Unfurnished
Fireplace Yes
Window Features Double Pane Windows,Drapes,Plantation Shutters
Appliance Built-In Gas Oven, Double Oven, Dryer, Dishwasher, Gas Cooktop, Disposal, Gas Water Heater, Microwave, Refrigerator, Water Softener Owned, Tankless Water Heater, Water Purifier, Washer
Laundry Gas Dryer Hookup, Laundry Room
Exterior
Exterior Feature Courtyard, Patio, Private Yard, Sprinkler/Irrigation, Water Feature
Parking Features Attached, Garage, Garage Door Opener, Inside Entrance
Garage Spaces 3.0
Fence Block, Back Yard
Pool Heated, In Ground, Private, Solar Heat
Utilities Available Cable Available, Underground Utilities
Amenities Available Gated
Water Access Desc Public
Roof Type Tile
Porch Covered, Patio
Garage Yes
Private Pool Yes
Building
Lot Description 1/4 to 1 Acre Lot, Drip Irrigation/Bubblers, Desert Landscaping, Landscaped, Rocks
Faces North
Story 1
Sewer Public Sewer
Water Public
Additional Building Guest House
Construction Status Resale,Very Good Condition
Schools
Elementary Schools Steele Judith, Steele Judith
Middle Schools Canarelli Lawrence & Heidi
High Schools Sierra Vista High
Others
HOA Name Saddle Peak
HOA Fee Include Association Management,Maintenance Grounds
Senior Community No
Tax ID 176-10-813-014
Security Features Security System Owned,Gated Community
Acceptable Financing Cash, Conventional, VA Loan
Listing Terms Cash, Conventional, VA Loan
Financing Conventional
Read Less Info
Want to know what your home might be worth? Contact us for a FREE valuation!

Our team is ready to help you sell your home for the highest possible price ASAP

Copyright 2025 of the Las Vegas REALTORS®. All rights reserved.
Bought with Tennessee Smith BHHS Nevada Properties






