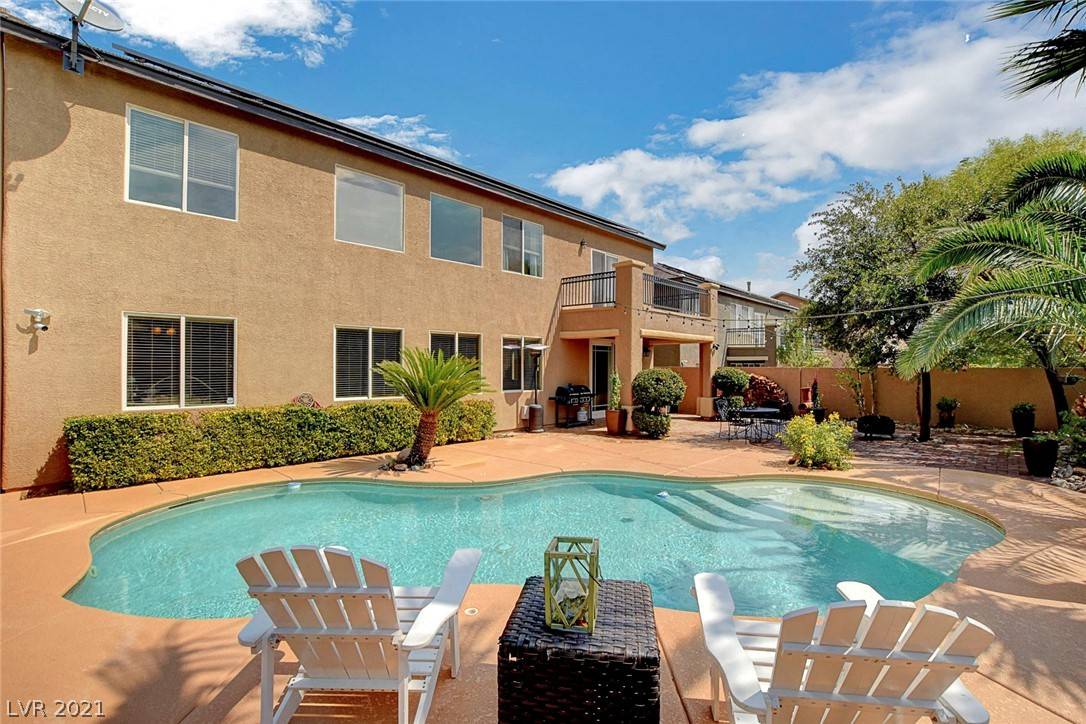$799,990
$799,999
For more information regarding the value of a property, please contact us for a free consultation.
5 Beds
5 Baths
4,192 SqFt
SOLD DATE : 11/04/2021
Key Details
Sold Price $799,990
Property Type Single Family Home
Sub Type Single Family Residence
Listing Status Sold
Purchase Type For Sale
Square Footage 4,192 sqft
Price per Sqft $190
Subdivision Sedona 1 At Southwest Ranch Phase 3
MLS Listing ID 2330178
Sold Date 11/04/21
Style Two Story
Bedrooms 5
Full Baths 4
Half Baths 1
Construction Status Excellent,Resale
HOA Fees $38/mo
HOA Y/N Yes
Year Built 2005
Annual Tax Amount $4,253
Lot Size 7,840 Sqft
Acres 0.18
Property Sub-Type Single Family Residence
Property Description
This family friendly home is located in the gated community, The Canyons. This home features an open entertaining area perfect for hosting large family gatherings. The secluded/private backyard is surrounded by mountain views creating a tranquil environment to enjoy the oversized pool & water features. The home includes new wood-like tile flooring, new stainless steel appliances, new backsplash, reverse osmosis system, butler pantry, remodeled powder room and much more. This home gives you the space you need to enjoy living in overall comfort. Also, centrally located near schools, shopping and 215 freeway. Come experience what it's like to live here!
Location
State NV
County Clark County
Zoning Single Family
Direction From S. Hualpai & W. Partrick, E on Patrick, S on Vates, Go Thru the Gate, L Reflection Brook, R Windfresh, Right on Golden Bluff, Welcome Home.
Interior
Interior Features Bedroom on Main Level, Ceiling Fan(s), Window Treatments, Central Vacuum
Heating Gas, Multiple Heating Units, Solar
Cooling Central Air, Gas, 2 Units
Flooring Carpet, Tile
Fireplaces Number 2
Fireplaces Type Family Room, Gas, Primary Bedroom
Equipment Satellite Dish
Furnishings Partially
Fireplace Yes
Window Features Blinds,Double Pane Windows,Drapes
Appliance Built-In Gas Oven, Double Oven, Dryer, Gas Cooktop, Disposal, Gas Water Heater, Instant Hot Water, Microwave, Refrigerator, Water Softener Owned, Water Heater, Water Purifier, Washer
Laundry Cabinets, Gas Dryer Hookup, Laundry Room, Sink, Upper Level
Exterior
Exterior Feature Balcony, Barbecue, Courtyard, Patio, Private Yard, Sprinkler/Irrigation
Parking Features Attached, Garage
Garage Spaces 3.0
Fence Block, Back Yard
Pool Heated, In Ground, Private, Solar Heat, Waterfall
Utilities Available Underground Utilities
Amenities Available Gated
View Y/N Yes
Water Access Desc Public
View Mountain(s)
Roof Type Tile
Porch Balcony, Covered, Patio
Garage Yes
Private Pool Yes
Building
Lot Description Drip Irrigation/Bubblers, Desert Landscaping, Sprinklers In Front, Landscaped, Rocks, Sprinklers Timer, < 1/4 Acre
Faces North
Story 2
Sewer Public Sewer
Water Public
Construction Status Excellent,Resale
Schools
Elementary Schools Berkley Shelley, Shelley Berkley
Middle Schools Faiss, Wilbur & Theresa
High Schools Sierra Vista High
Others
HOA Name FSR
HOA Fee Include Common Areas,Maintenance Grounds,Taxes
Senior Community No
Tax ID 163-31-413-012
Security Features Prewired,Security System Leased,Controlled Access,Gated Community
Acceptable Financing Cash, Conventional
Green/Energy Cert Solar
Listing Terms Cash, Conventional
Financing Conventional
Read Less Info
Want to know what your home might be worth? Contact us for a FREE valuation!

Our team is ready to help you sell your home for the highest possible price ASAP

Copyright 2025 of the Las Vegas REALTORS®. All rights reserved.
Bought with Jansen Taylor Signature Real Estate Group






