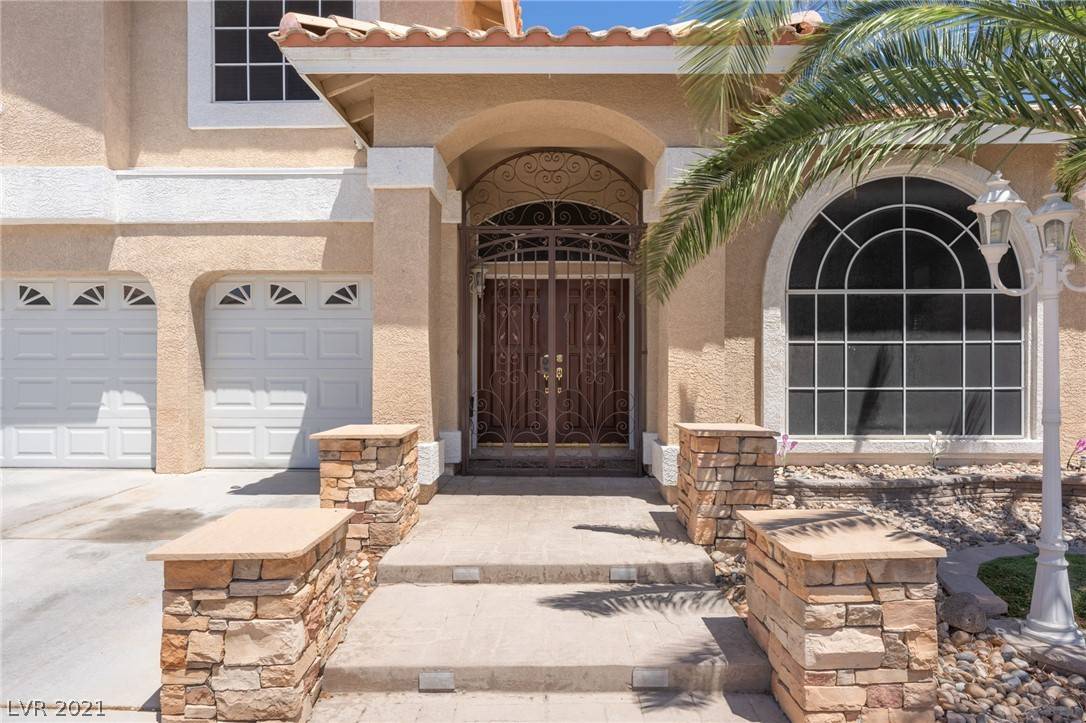$634,500
$649,000
2.2%For more information regarding the value of a property, please contact us for a free consultation.
5 Beds
3 Baths
3,572 SqFt
SOLD DATE : 08/09/2021
Key Details
Sold Price $634,500
Property Type Single Family Home
Sub Type Single Family Residence
Listing Status Sold
Purchase Type For Sale
Square Footage 3,572 sqft
Price per Sqft $177
Subdivision Sedona
MLS Listing ID 2296347
Sold Date 08/09/21
Style Two Story,Custom
Bedrooms 5
Full Baths 3
Construction Status Good Condition,Resale
HOA Y/N Yes
Year Built 1993
Annual Tax Amount $3,166
Lot Size 6,534 Sqft
Acres 0.15
Property Sub-Type Single Family Residence
Property Description
Stunning, rare 5 bedrm home w/full bed & bath downstairs in Cul de Sac w/NO neighbors behind! Whole house COMPLETELY remodeled w/all new floors/completely new Kitchen & all bathrms: All stainless steel,-hi end-energy, efficient appliances stay in this cooks kitchen including double oven, gas cooktop in island, granite countertops, custom back splashes; family room complete with wet bar, mini fridge, cozy fireplace in living room w/unique pot shelving; all beautiful pergo & tile floors. Gorgeous Corian counters in all baths & surround top & shelves in primary bath, elegant lighting fixtures. Walk in closets in Primary, 2nd bedrm AND downstairs bedrm! Splash into your own sparkling pool just in time for summer. Covered patio w/ceiling fan, no-maintenance yard complete with spa & B-ball court PLUS RV gate fits a small boat or trailer. Security gated front & back doors complete with doggie door access! Nothing overlooked in this beautiful home w/custom touches everywhere! LOW-LOW HOA!
Location
State NV
County Clark County
Zoning Single Family
Direction From 215 N merge onto Summerlin Pkwy E to95 N exit Craig rd L, Pioneer R, Bush Garden L, Dunlop Crossing R, Enchanted L to home on right,
Interior
Interior Features Bedroom on Main Level, Ceiling Fan(s), Handicap Access, Pot Rack, Window Treatments
Heating Central, Gas
Cooling Central Air, Electric
Flooring Carpet, Laminate, Tile
Fireplaces Number 1
Fireplaces Type Gas, Living Room
Furnishings Unfurnished
Fireplace Yes
Window Features Blinds,Double Pane Windows,Insulated Windows,Window Treatments
Appliance Built-In Gas Oven, Double Oven, Dryer, Dishwasher, ENERGY STAR Qualified Appliances, Gas Cooktop, Disposal, Microwave, Refrigerator, Water Heater, Wine Refrigerator, Washer
Laundry Gas Dryer Hookup, Main Level, Laundry Room
Exterior
Exterior Feature Burglar Bar, Dog Run, Handicap Accessible, Patio, Private Yard, Storm/Security Shutters
Parking Features Attached, Garage, Garage Door Opener, Inside Entrance, Private, RV Access/Parking
Garage Spaces 3.0
Fence Block, Back Yard
Pool Gas Heat, In Ground, Private, Pool/Spa Combo
Utilities Available Underground Utilities
View Y/N Yes
Water Access Desc Public
View Mountain(s)
Roof Type Tile
Present Use Residential
Accessibility Low Threshold Shower, Accessible Entrance, Accessible Hallway(s), Accessibility Features
Porch Covered, Patio
Garage Yes
Private Pool Yes
Building
Lot Description Desert Landscaping, Landscaped, No Rear Neighbors, Rocks, Synthetic Grass, < 1/4 Acre
Faces South
Story 2
Sewer Public Sewer
Water Public
Construction Status Good Condition,Resale
Schools
Elementary Schools Deskin Ruthe, Deskin Ruthe
Middle Schools Leavitt Justice Myron E
High Schools Centennial
Others
HOA Name Deerbrooke
HOA Fee Include Reserve Fund
Senior Community No
Tax ID 138-03-211-007
Security Features Controlled Access
Acceptable Financing Cash, Conventional, FHA, VA Loan
Listing Terms Cash, Conventional, FHA, VA Loan
Financing Conventional
Read Less Info
Want to know what your home might be worth? Contact us for a FREE valuation!

Our team is ready to help you sell your home for the highest possible price ASAP

Copyright 2025 of the Las Vegas REALTORS®. All rights reserved.
Bought with Ji Ye Han Realty ONE Group, Inc






