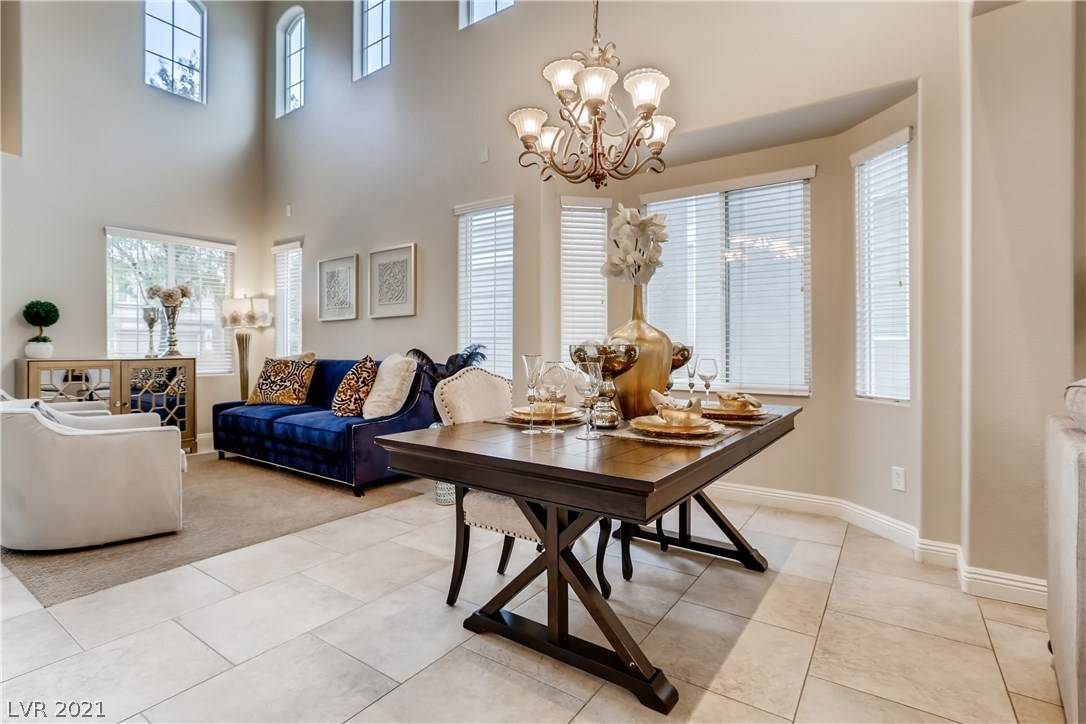$540,000
$550,000
1.8%For more information regarding the value of a property, please contact us for a free consultation.
5 Beds
3 Baths
2,614 SqFt
SOLD DATE : 07/09/2021
Key Details
Sold Price $540,000
Property Type Single Family Home
Sub Type Single Family Residence
Listing Status Sold
Purchase Type For Sale
Square Footage 2,614 sqft
Price per Sqft $206
Subdivision Sedona 1 At Southwest Ranch Phase 1
MLS Listing ID 2278099
Sold Date 07/09/21
Style Two Story
Bedrooms 5
Full Baths 2
Three Quarter Bath 1
Construction Status Excellent,Resale
HOA Y/N Yes
Year Built 2005
Annual Tax Amount $2,306
Lot Size 6,098 Sqft
Acres 0.14
Property Sub-Type Single Family Residence
Property Description
Must SEE. Beautiful & immaculate 2614 sq ft (5) bedrooms, (3) baths, 2-story home, with 2 car garage, RV parking, with the capacity to park 6 cars on the front driveway. Home is equipped with walnut kitchen cabinets, walk-in & Butler's pantry. Two fireplaces (family room & master bedroom). Upstairs laundry room with sink and stackable washer/dryer (included). Upstairs master bedroom is equipped with a three sided fireplace, jetted jacuzzi tub, double sink, walk-in closet and balcony off master bedroom. Home offers a Smart panel for CAT 5 surround sound for entire house and patio. Built in surround sound speakers in family room only (included). Home comes with an outside double counter BB island with outdoor grill, outdoor shed for storage, water softener, Central Vacuum system, irrigation for front and rear yard, and custom cabinets inside garage. Excellent condition, perfect for indoor and outdoor entertainment. Walking distance to highly rated Bishop Gorman High School.
Location
State NV
County Clark County
Zoning Single Family
Direction Exit on Russell off I215 fwy, west on Russel, left on Apache Rd, right on Patrick Ln, left on River Stream Street, right on Lago De Coco Ave, and left on Cranbrook Falls Ct.
Rooms
Other Rooms Shed(s)
Interior
Interior Features Bedroom on Main Level, Ceiling Fan(s), Window Treatments, Central Vacuum
Heating Central, Gas
Cooling Central Air, Electric, 2 Units
Flooring Carpet, Hardwood, Tile
Fireplaces Number 2
Fireplaces Type Bath, Family Room, Free Standing, Gas, Multi-Sided
Furnishings Unfurnished
Fireplace Yes
Window Features Double Pane Windows,Window Treatments
Appliance Built-In Gas Oven, Double Oven, Dryer, Dishwasher, Gas Cooktop, Disposal, Gas Water Heater, Microwave, Refrigerator, Water Softener Owned, Water Heater, Washer
Laundry Electric Dryer Hookup, Gas Dryer Hookup, Upper Level
Exterior
Exterior Feature Built-in Barbecue, Balcony, Barbecue, Deck, Private Yard, Shed, Sprinkler/Irrigation
Parking Features Attached, Garage, Garage Door Opener, Inside Entrance, Shelves
Garage Spaces 2.0
Fence Block, Back Yard
Utilities Available Cable Available, Electricity Available, High Speed Internet Available, Underground Utilities
Amenities Available Gated
Water Access Desc Public
Roof Type Tile
Porch Balcony, Deck
Garage Yes
Private Pool No
Building
Lot Description Back Yard, Drip Irrigation/Bubblers, Desert Landscaping, Sprinklers In Rear, Landscaped, Sprinklers Timer, < 1/4 Acre
Faces North
Story 2
Sewer Public Sewer
Water Public
Additional Building Shed(s)
Construction Status Excellent,Resale
Schools
Elementary Schools Bunker Berkeley, Batterman Kathy
Middle Schools Faiss, Wilbur & Theresa
High Schools Sierra Vista High
Others
HOA Name Stetson Ranch
HOA Fee Include Maintenance Grounds
Senior Community No
Tax ID 163-31-412-013
Security Features Gated Community
Acceptable Financing Cash, Conventional, FHA, VA Loan
Listing Terms Cash, Conventional, FHA, VA Loan
Financing Conventional
Read Less Info
Want to know what your home might be worth? Contact us for a FREE valuation!

Our team is ready to help you sell your home for the highest possible price ASAP

Copyright 2025 of the Las Vegas REALTORS®. All rights reserved.
Bought with Michael Childs Love Local Real Estate






