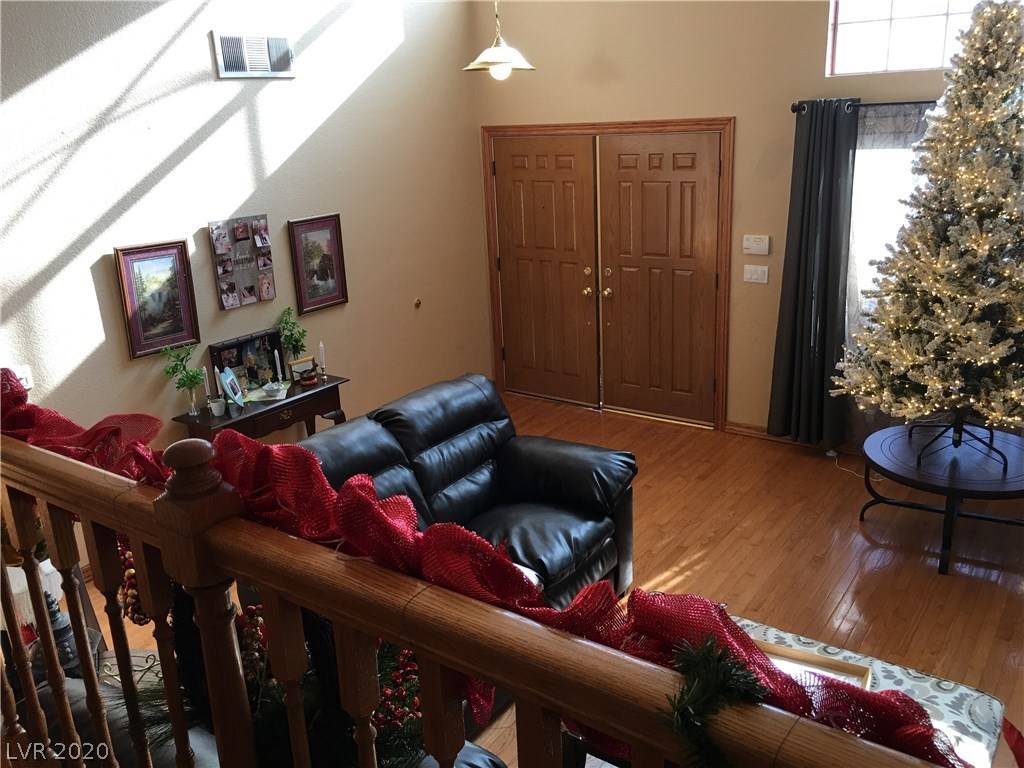$445,000
$445,000
For more information regarding the value of a property, please contact us for a free consultation.
5 Beds
3 Baths
2,896 SqFt
SOLD DATE : 02/19/2021
Key Details
Sold Price $445,000
Property Type Single Family Home
Sub Type Single Family Residence
Listing Status Sold
Purchase Type For Sale
Square Footage 2,896 sqft
Price per Sqft $153
Subdivision Sedona
MLS Listing ID 2251823
Sold Date 02/19/21
Style Two Story
Bedrooms 5
Full Baths 2
Three Quarter Bath 1
Construction Status Resale,Very Good Condition
HOA Y/N Yes
Year Built 1992
Annual Tax Amount $2,713
Lot Size 6,534 Sqft
Acres 0.15
Property Sub-Type Single Family Residence
Property Description
2896 SQFT 2.5 Story Home, 5 Bedroom (1 Downstairs), 3 Bath, 3 Car Garage, Pool & Spa, Located In DeerBrooke Neighborhood on Cul-Du- Sac Off Craig Rd About A Mile West Of The 95 Priced Under $450,000. Wet bar, fireplace, kitchen granite counters and island, new garbage disposal, metal security door on front, new AC units installed spring 2020, ceiling fans, ADT Alarm System paid for by HOA, Child safety fence for pool, solar screens.
Location
State NV
County Clark County
Zoning Single Family
Direction *95 NORTH TO CRAIG ROAD THEN WEST ON CRAIG*NORTH ON PIONEER*WEST ON BUSH GARDENS*NORTH ON DUNLAP*WEST ON SHALLOW GLEN TO THE END*
Interior
Interior Features Bedroom on Main Level, Ceiling Fan(s), Pot Rack, Window Treatments
Heating Central, Gas
Cooling Central Air, Electric
Flooring Ceramic Tile, Hardwood, Laminate, Tile
Fireplaces Number 1
Fireplaces Type Family Room, Gas
Equipment Intercom
Furnishings Unfurnished
Fireplace Yes
Window Features Double Pane Windows,Drapes
Appliance Built-In Gas Oven, Dryer, Dishwasher, Disposal, Gas Range, Gas Water Heater, Microwave, Refrigerator, Washer
Laundry Gas Dryer Hookup, Laundry Room
Exterior
Exterior Feature Built-in Barbecue, Barbecue, Burglar Bar, Patio, Private Yard, Storm/Security Shutters, Sprinkler/Irrigation
Parking Features Attached, Garage, Garage Door Opener, Inside Entrance, Open
Garage Spaces 3.0
Fence Block, Back Yard, RV Gate, Stucco Wall, Wrought Iron
Pool In Ground, Private, Pool/Spa Combo
Utilities Available Cable Available, Underground Utilities
View Y/N Yes
Water Access Desc Public
View Mountain(s)
Roof Type Tile
Porch Patio
Garage Yes
Private Pool Yes
Building
Lot Description Back Yard, Drip Irrigation/Bubblers, Desert Landscaping, Front Yard, Sprinklers In Rear, Sprinklers In Front, Landscaped, < 1/4 Acre
Faces South
Story 2
Builder Name Amer West
Sewer Public Sewer
Water Public
Construction Status Resale,Very Good Condition
Schools
Elementary Schools Deskin Ruthe, Deskin Ruthe
Middle Schools Leavitt Justice Myron E
High Schools Centennial
Others
HOA Name Deerbrook
HOA Fee Include Association Management,Security
Senior Community No
Tax ID 138-03-213-022
Ownership Single Family Residential
Security Features Prewired,Security System Owned
Acceptable Financing Cash, Conventional, FHA, VA Loan
Listing Terms Cash, Conventional, FHA, VA Loan
Financing VA
Read Less Info
Want to know what your home might be worth? Contact us for a FREE valuation!

Our team is ready to help you sell your home for the highest possible price ASAP

Copyright 2025 of the Las Vegas REALTORS®. All rights reserved.
Bought with Sean McTaggart Easy Street Realty Las Vegas






