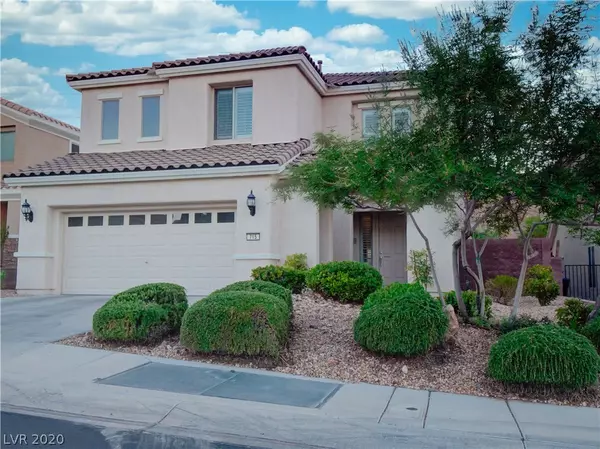$432,000
$429,900
0.5%For more information regarding the value of a property, please contact us for a free consultation.
3 Beds
3 Baths
2,790 SqFt
SOLD DATE : 09/10/2020
Key Details
Sold Price $432,000
Property Type Single Family Home
Sub Type Single Family Residence
Listing Status Sold
Purchase Type For Sale
Square Footage 2,790 sqft
Price per Sqft $154
Subdivision Palm Hills Phase 3
MLS Listing ID 2217435
Sold Date 09/10/20
Style Two Story
Bedrooms 3
Full Baths 2
Half Baths 1
Construction Status Good Condition,Resale
HOA Y/N Yes
Year Built 2007
Annual Tax Amount $2,691
Lot Size 5,662 Sqft
Acres 0.13
Property Sub-Type Single Family Residence
Property Description
Beautiful 2 Story Single Family Residence located in a Guard Gated Community in Henderson! 3 bedrooms, 2.5 bath, Office w/Desk, 3 Car Tandem Garage, Open Floor Plan, Spacious Dinning/Family Combo, Large Kitchen w/Stainless Steel Appliances, Granite Countertops, Mega Loft, Gorgeous Back Yard w/Covered Patio, Dual Fire Pits, and Cafe Lights, House Backs up to Stunning Mountain Views ,No Rear Neighbors. MUST SEE!!! Will Not Last Long!!!
Location
State NV
County Clark County
Zoning Single Family
Direction From US 95 and Horizon, Head west on W Horizon Dr toward E Horizon Ridge Pkwy , Use the left 2 lanes to turn left onto E Horizon Ridge Pkwy, Turn right onto Voltaire Ave to Guard Gate, Follow Voltaire Ave after Gate, Turn right onto Jane Eyre Pl.
Interior
Interior Features Window Treatments
Heating Central, Gas
Cooling Central Air, Electric
Flooring Carpet, Tile
Fireplaces Number 1
Fireplaces Type Gas, Living Room
Furnishings Unfurnished
Fireplace Yes
Window Features Blinds,Double Pane Windows,Plantation Shutters
Appliance Built-In Electric Oven, Dishwasher, Electric Cooktop, Disposal, Microwave, Refrigerator, Water Softener Owned
Laundry Electric Dryer Hookup, Gas Dryer Hookup, Main Level
Exterior
Exterior Feature Patio
Parking Features Attached, Garage, Garage Door Opener
Garage Spaces 3.0
Fence Brick, Back Yard, Wrought Iron
Utilities Available Cable Available
Amenities Available Gated, Playground, Guard
View Y/N Yes
Water Access Desc Public
View Mountain(s)
Roof Type Tile
Porch Covered, Patio
Garage Yes
Private Pool No
Building
Lot Description Back Yard, Desert Landscaping, Landscaped, < 1/4 Acre
Faces East
Story 2
Sewer Public Sewer
Water Public
Construction Status Good Condition,Resale
Schools
Elementary Schools Walker J. Marlan, Walker J. Marlan
Middle Schools Mannion Jack & Terry
High Schools Foothill
Others
HOA Name Palm Hills
HOA Fee Include Common Areas,Maintenance Grounds,Security,Taxes
Senior Community No
Tax ID 178-25-713-025
Ownership Single Family Residential
Security Features Gated Community
Acceptable Financing Cash, Conventional, VA Loan
Listing Terms Cash, Conventional, VA Loan
Financing Conventional
Read Less Info
Want to know what your home might be worth? Contact us for a FREE valuation!

Our team is ready to help you sell your home for the highest possible price ASAP

Copyright 2025 of the Las Vegas REALTORS®. All rights reserved.
Bought with Jillian M Batchelor Realty ONE Group, Inc
GET MORE INFORMATION







