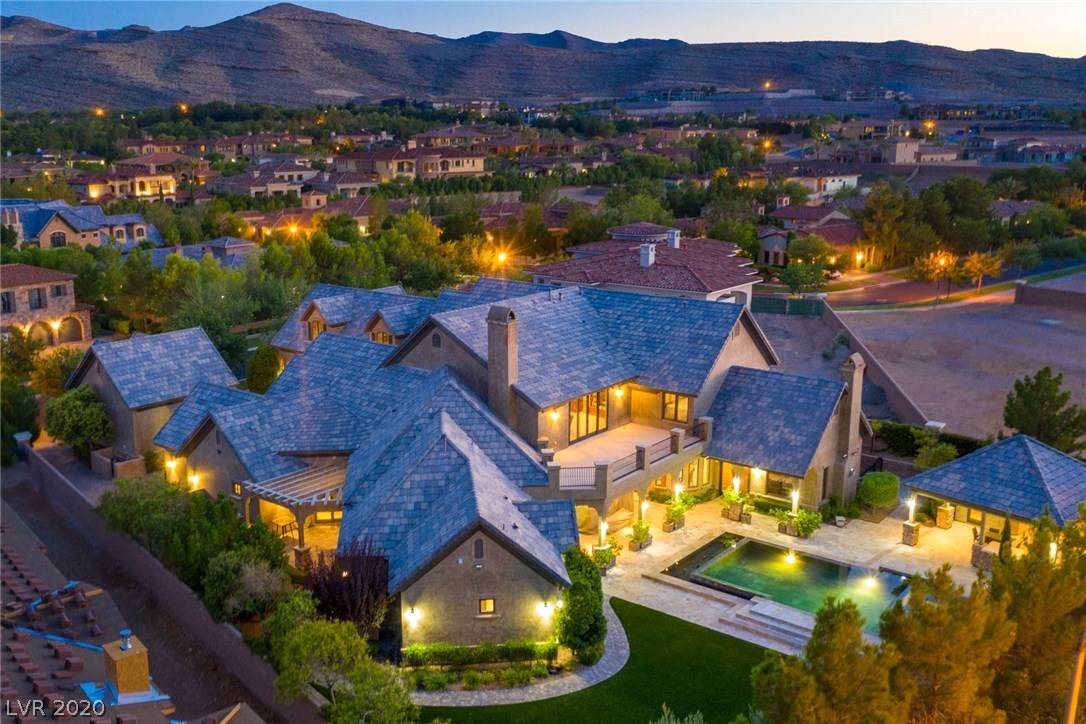$2,900,000
$2,999,000
3.3%For more information regarding the value of a property, please contact us for a free consultation.
6 Beds
8 Baths
9,245 SqFt
SOLD DATE : 12/18/2020
Key Details
Sold Price $2,900,000
Property Type Single Family Home
Sub Type Single Family Residence
Listing Status Sold
Purchase Type For Sale
Square Footage 9,245 sqft
Price per Sqft $313
Subdivision Lot 319 Unit #3 At Southern Hi
MLS Listing ID 2230302
Sold Date 12/18/20
Style Two Story
Bedrooms 6
Full Baths 5
Half Baths 1
Three Quarter Bath 2
Construction Status Excellent,Resale
HOA Y/N Yes
Year Built 2008
Annual Tax Amount $21,229
Lot Size 0.620 Acres
Acres 0.62
Property Sub-Type Single Family Residence
Property Description
Timeless Custom Estate in Vintage Valley.This sophisticated gem exudes warmth and rich character. Master retreat, office + gym (bed/casita)+ wine cellar downstairs.Massive, open kitchen flows seamless to the family rm w/ a TV wall *10 TV's included* upstairs includes 2 separate entertainment rooms + 5 bedrooms. Private, resort style backyard including covered outdoor kitchen,bath+shower,infinity edge pool/spa,putting green, fire pit +dog run. 5+ over sized garage.
Location
State NV
County Clark County
Zoning Single Family
Direction I-15 South to Southern Highlands Pkwy/St. Rose Pkwy. Right on Southern Highlands, Left on Stonewater to Vintage Valley Guard Gate. Guard will give you direction.
Interior
Interior Features Bedroom on Main Level, Ceiling Fan(s), Primary Downstairs, Window Treatments, Central Vacuum
Heating Central, Electric, Zoned
Cooling Central Air, Electric, 2 Units
Flooring Carpet, Marble
Fireplaces Number 3
Fireplaces Type Family Room, Gas, Outside
Equipment Intercom
Furnishings Unfurnished
Fireplace Yes
Window Features Blinds,Double Pane Windows,Low-Emissivity Windows,Plantation Shutters,Tinted Windows
Appliance Built-In Electric Oven, Dryer, Dishwasher, Gas Cooktop, Disposal, Gas Range, Gas Water Heater, Hot Water Circulator, Instant Hot Water, Microwave, Refrigerator, Tankless Water Heater, Water Heater, Washer
Laundry Electric Dryer Hookup, Main Level, Laundry Room
Exterior
Exterior Feature Built-in Barbecue, Barbecue, Deck, Dog Run, Patio, Private Yard, Sprinkler/Irrigation
Parking Features Air Conditioned Garage, Attached, Detached, Epoxy Flooring, Garage
Garage Spaces 5.0
Fence Block, Back Yard, Wrought Iron
Pool Above Ground, Negative Edge, Pool/Spa Combo
Utilities Available Cable Available, Electricity Available, High Speed Internet Available, Underground Utilities
Amenities Available Basketball Court, Country Club, Gated, Barbecue, Playground, Park, Guard
View Y/N Yes
Water Access Desc Public
View Mountain(s)
Roof Type Tile
Present Use Residential
Porch Covered, Deck, Patio
Garage Yes
Private Pool Yes
Building
Lot Description 1/4 to 1 Acre Lot, Drip Irrigation/Bubblers, Fruit Trees, Front Yard, Sprinklers In Front, Landscaped, Rocks, Synthetic Grass, Sprinklers Timer
Faces South
Story 2
Sewer Public Sewer
Water Public
Construction Status Excellent,Resale
Schools
Elementary Schools Stuckey, Evelyn, Stuckey, Evelyn
Middle Schools Tarkanian
High Schools Desert Oasis
Others
HOA Name Vintage Valley
HOA Fee Include Association Management,Maintenance Grounds,Security
Senior Community No
Tax ID 191-06-619-007
Security Features Security System Owned,Fire Sprinkler System,Gated Community
Acceptable Financing Cash, Conventional, Owner Will Carry
Listing Terms Cash, Conventional, Owner Will Carry
Financing Conventional
Read Less Info
Want to know what your home might be worth? Contact us for a FREE valuation!

Our team is ready to help you sell your home for the highest possible price ASAP

Copyright 2025 of the Las Vegas REALTORS®. All rights reserved.
Bought with Kristen A Vuckovic Realty ONE Group, Inc






