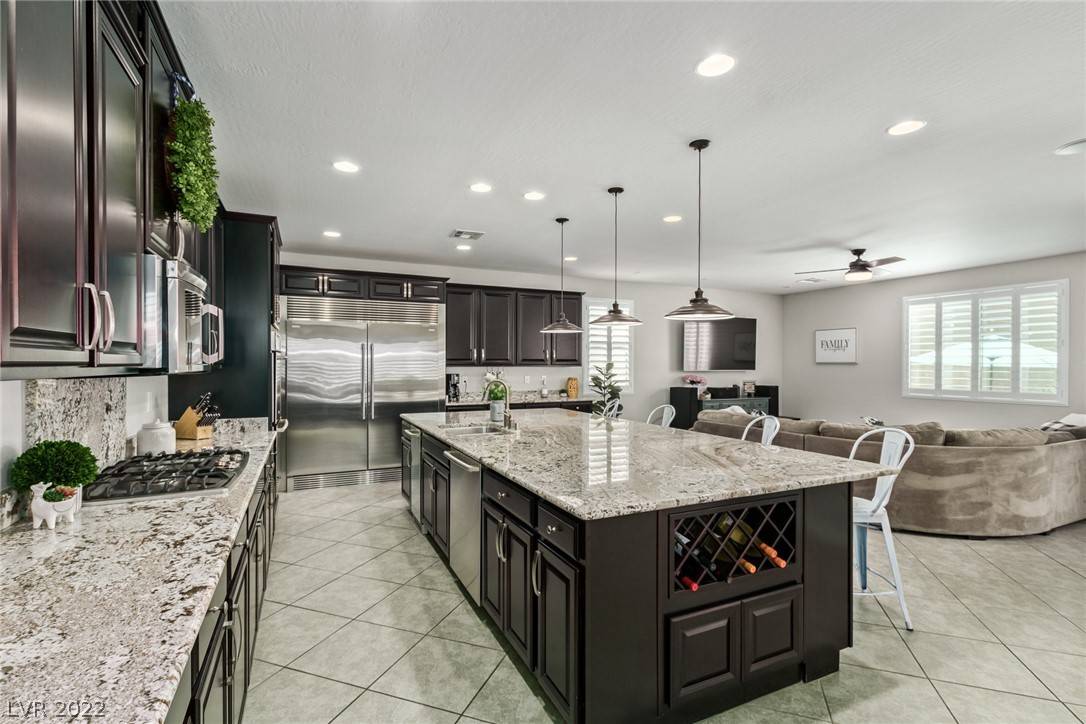$779,000
$779,000
For more information regarding the value of a property, please contact us for a free consultation.
4 Beds
4 Baths
2,882 SqFt
SOLD DATE : 06/21/2022
Key Details
Sold Price $779,000
Property Type Single Family Home
Sub Type Single Family Residence
Listing Status Sold
Purchase Type For Sale
Square Footage 2,882 sqft
Price per Sqft $270
Subdivision Parcel 422 At Southern Highlands
MLS Listing ID 2396029
Sold Date 06/21/22
Style Two Story
Bedrooms 4
Full Baths 3
Half Baths 1
Construction Status Excellent,Resale
HOA Fees $232/mo
HOA Y/N Yes
Year Built 2015
Annual Tax Amount $5,303
Lot Size 5,227 Sqft
Acres 0.12
Property Sub-Type Single Family Residence
Property Description
*MUST SEE THIS Stunning highly upgraded Southern Highlands home with pool/spa and a modern floor plan that is perfect for entertaining with surround sound and SHUTTERS THOUGHOUT. Large Kitchen has tons of storage with all Stainless Electrolux appliances including side by side refrigerator, double oven, 5 burner stove, built-in microwave and Huge granite island complete with wine rack . Covered Patio with pavers, a fireplace and a crystal clear pool and spa make this house the complete package. Don't forget the oversized Balcony off the primary bedroom, the perfect place for your morning coffee. Property comes complete with a it's own separate ice maker, tankless water heater, water softener and beautiful epoxy garage floor. Too many upgrades to list!
Location
State NV
County Clark
Zoning Single Family
Direction FROM ST ROSE PKWYAND THE I-15 FREEWAY - GO WEST ON SOUTHERN hIGHLANDS PARKWAY, LEFT INTO 'THE LEGENDS\" THROUGH GATE ON WEST LEGENDS TOUR WAY, RIGHT ON KINGS EAGLE HOUSE IS 3RD ON THE RIGHT.
Interior
Interior Features Bedroom on Main Level, Ceiling Fan(s), Window Treatments
Heating Central, Gas
Cooling Central Air, Electric, 2 Units
Flooring Carpet, Ceramic Tile
Fireplaces Number 1
Fireplaces Type Gas, Outside
Furnishings Unfurnished
Fireplace Yes
Window Features Double Pane Windows,Low-Emissivity Windows,Plantation Shutters,Window Treatments
Appliance Built-In Electric Oven, Double Oven, Dryer, Gas Cooktop, Disposal, Gas Water Heater, Microwave, Refrigerator, Water Softener Owned, Tankless Water Heater, Washer
Laundry Gas Dryer Hookup, Laundry Room, Upper Level
Exterior
Exterior Feature Balcony, Barbecue, Patio, Private Yard, Sprinkler/Irrigation
Parking Features Attached, Epoxy Flooring, Garage, Inside Entrance, Storage
Garage Spaces 2.0
Fence Block, Back Yard
Pool Gas Heat, In Ground, Private, Pool/Spa Combo
Utilities Available Cable Available, Underground Utilities
Amenities Available Dog Park, Gated, Park
Water Access Desc Public
Roof Type Asphalt,Tile
Porch Balcony, Covered, Patio
Garage Yes
Private Pool Yes
Building
Lot Description Drip Irrigation/Bubblers, Desert Landscaping, Landscaped, < 1/4 Acre
Faces West
Story 2
Sewer Public Sewer
Water Public
Construction Status Excellent,Resale
Schools
Elementary Schools Stuckey, Evelyn, Stuckey, Evelyn
Middle Schools Tarkanian
High Schools Del Sol Hs
Others
HOA Name Southern Highlands
HOA Fee Include Common Areas,Maintenance Grounds,Reserve Fund,Taxes
Senior Community No
Tax ID 191-08-118-023
Ownership Single Family Residential
Security Features Security System Owned,Gated Community
Acceptable Financing Cash, Conventional, FHA, VA Loan
Listing Terms Cash, Conventional, FHA, VA Loan
Financing Cash
Read Less Info
Want to know what your home might be worth? Contact us for a FREE valuation!

Our team is ready to help you sell your home for the highest possible price ASAP

Copyright 2025 of the Las Vegas REALTORS®. All rights reserved.
Bought with Erica J Harvey Keller Williams Market Place I






