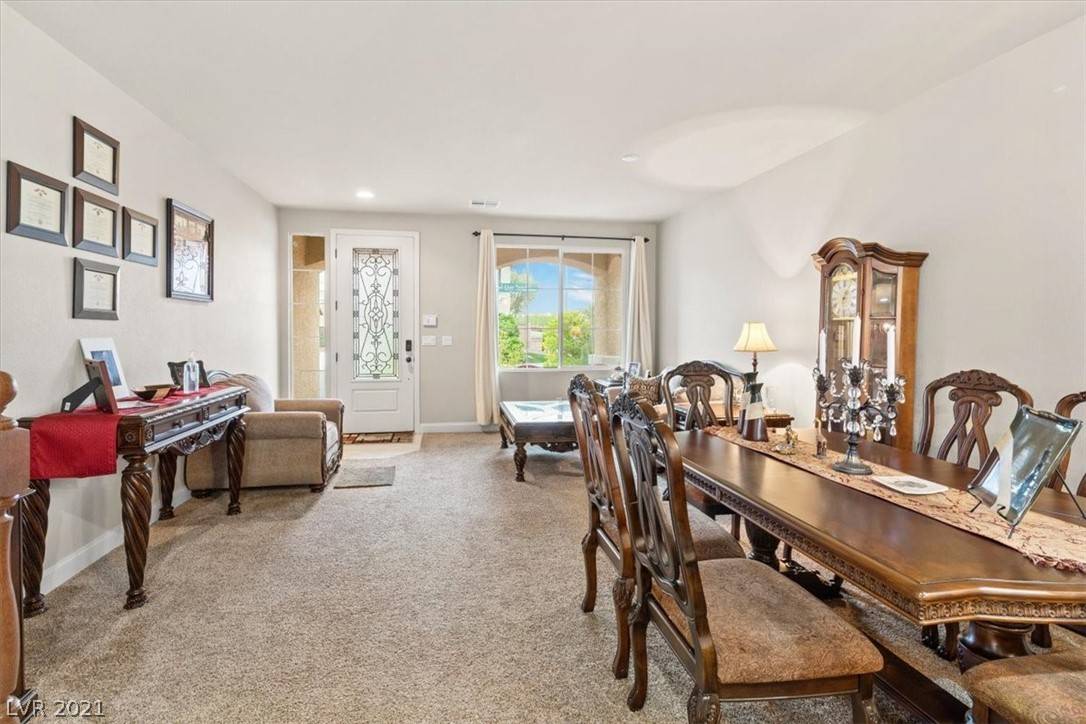$575,000
$574,990
For more information regarding the value of a property, please contact us for a free consultation.
4 Beds
3 Baths
2,890 SqFt
SOLD DATE : 12/17/2021
Key Details
Sold Price $575,000
Property Type Single Family Home
Sub Type Single Family Residence
Listing Status Sold
Purchase Type For Sale
Square Footage 2,890 sqft
Price per Sqft $198
Subdivision Highlands Ranch
MLS Listing ID 2345192
Sold Date 12/17/21
Style Two Story
Bedrooms 4
Full Baths 2
Half Baths 1
Construction Status Resale,Very Good Condition
HOA Fees $32/mo
HOA Y/N Yes
Year Built 2017
Annual Tax Amount $3,999
Lot Size 5,662 Sqft
Acres 0.13
Property Sub-Type Single Family Residence
Property Description
Don't miss an incredible opportunity to own this GORGEOUS two-story American West-built home in the Highlands Ranch community!
This 2,890 sqft home features 4 bedrooms, 3 baths, a formal living room, a huge loft, and a 2 car garage! Beautiful upgraded vaulted ceilings throughout! Stunning open kitchen with stainless steel appliances, custom cabinets with granite countertops, and a walk-in pantry! Huge upstairs loft ready for movie nights with surround sound wiring throughout! Amazing primary bedroom with a stunning soaker tub inside an oversized super shower, double sink vanity with upgraded countertops, and TWO walk-in closets! Backyard ready for entertaining with a HEAVY-duty, top-of-the-line covered patio, paver patio & synthetic turf for easy maintenance, AND a 7 people SPA! Security system with FOUR outdoor cameras covering the whole premises of the home! Upgraded paved front driveway and epoxy garage floors! IMPECCABLY CLEAN AND MOVE-IN READY! HIS HOME WILL NOT LAST!
Location
State NV
County Clark County
Zoning Single Family
Direction Head SW on Blue Diamond Rd toward S Decatur Blvd, turn L onto S Decatur, turn R onto W Silverado Ranch, turn L on S Lindell, turn R o Jo Rae, turn L on Silver Thread St
Rooms
Other Rooms Shed(s)
Interior
Heating Central, Gas
Cooling Central Air, Electric
Flooring Tile
Furnishings Unfurnished
Fireplace No
Window Features Drapes,Low Emissivity Windows
Appliance Dryer, Dishwasher, Gas Cooktop, Disposal, Microwave, Refrigerator, Washer
Laundry Gas Dryer Hookup, Main Level
Exterior
Exterior Feature Courtyard, Private Yard, Shed
Parking Features Attached, Epoxy Flooring, Garage
Garage Spaces 2.0
Fence Block, Back Yard
Utilities Available Underground Utilities
Water Access Desc Public
Roof Type Tile
Garage Yes
Private Pool No
Building
Lot Description Desert Landscaping, Landscaped, Synthetic Grass, < 1/4 Acre
Faces North
Story 2
Sewer Public Sewer
Water Public
Additional Building Shed(s)
Construction Status Resale,Very Good Condition
Schools
Elementary Schools Ries Aldeane Comito, Ries Aldeane Comito
Middle Schools Tarkanian
High Schools Desert Oasis
Others
HOA Name Highlands Ranch HOA
HOA Fee Include Association Management,Common Areas,Taxes
Senior Community No
Tax ID 176-25-210-012
Acceptable Financing Cash, Conventional, FHA, VA Loan
Listing Terms Cash, Conventional, FHA, VA Loan
Financing Conventional
Read Less Info
Want to know what your home might be worth? Contact us for a FREE valuation!

Our team is ready to help you sell your home for the highest possible price ASAP

Copyright 2025 of the Las Vegas REALTORS®. All rights reserved.
Bought with Todd L Thomason Offerpad






