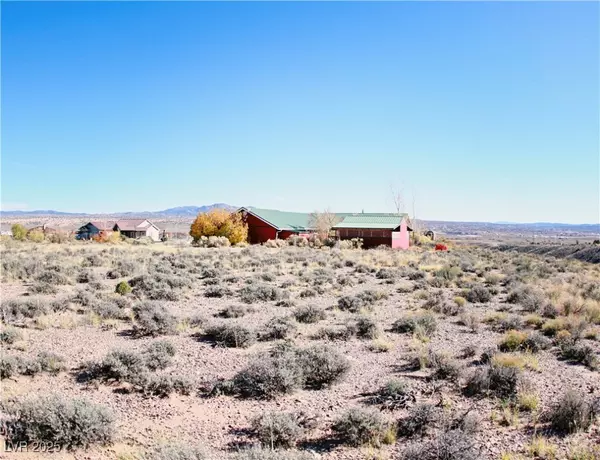
2 Beds
3 Baths
1,664 SqFt
2 Beds
3 Baths
1,664 SqFt
Key Details
Property Type Single Family Home
Sub Type Single Family Residence
Listing Status Active
Purchase Type For Sale
Square Footage 1,664 sqft
Price per Sqft $252
MLS Listing ID 2733203
Style One Story
Bedrooms 2
Three Quarter Bath 3
Construction Status Resale
HOA Y/N No
Year Built 2004
Annual Tax Amount $2,467
Lot Size 9.240 Acres
Property Sub-Type Single Family Residence
Property Description
Location
State NV
County Lincoln
Zoning Horses Permitted,Single Family
Direction Highway 93 between Caliente & Panaca, turn west on Wildhorse Mesa Rd. Road curves to right, then to left. Drive past first street then see sign to Blue Desert Trl. Turn left. House is the green roofed one on the right approx. 400 ft from main road. Turn right into the circular drive to entrance of property.
Rooms
Other Rooms Shed(s), Workshop
Interior
Interior Features Bedroom on Main Level, Ceiling Fan(s), Primary Downstairs, Paneling/Wainscoting, Pot Rack, Skylights, Window Treatments
Heating Central, Electric
Cooling Central Air, Electric
Flooring Ceramic Tile, Hardwood, Laminate, Tile
Furnishings Partially
Fireplace No
Window Features Blinds,Double Pane Windows,Skylight(s)
Appliance Dryer, Electric Range, Disposal, Microwave, Refrigerator, Water Softener Owned, Washer
Laundry Electric Dryer Hookup, In Garage, Main Level
Exterior
Exterior Feature Circular Driveway, Deck, Shed
Parking Features Attached, Detached Carport, Exterior Access Door, Finished Garage, Garage, Garage Door Opener, Inside Entrance, Open, Shelves, Storage
Garage Spaces 2.0
Carport Spaces 2
Fence Back Yard, Chain Link
Utilities Available Electricity Available, Natural Gas Not Available, Septic Available
Amenities Available None
Water Access Desc Private,Well
Roof Type Metal
Porch Deck
Garage Yes
Private Pool No
Building
Lot Description 5-10 Acres, Desert Landscaping, Landscaped, Rocks
Faces East
Story 1
Sewer Septic Tank
Water Private, Well
Additional Building Shed(s), Workshop
Construction Status Resale
Schools
Elementary Schools Caliente, Caliente
Middle Schools Meadow Valley Middle
High Schools Lincoln High
Others
HOA Fee Include None
Senior Community No
Tax ID 013-042-17
Acceptable Financing Cash, Conventional, FHA, USDA Loan, VA Loan
Listing Terms Cash, Conventional, FHA, USDA Loan, VA Loan
Virtual Tour https://www.propertypanorama.com/instaview/las/2733203

GET MORE INFORMATION







