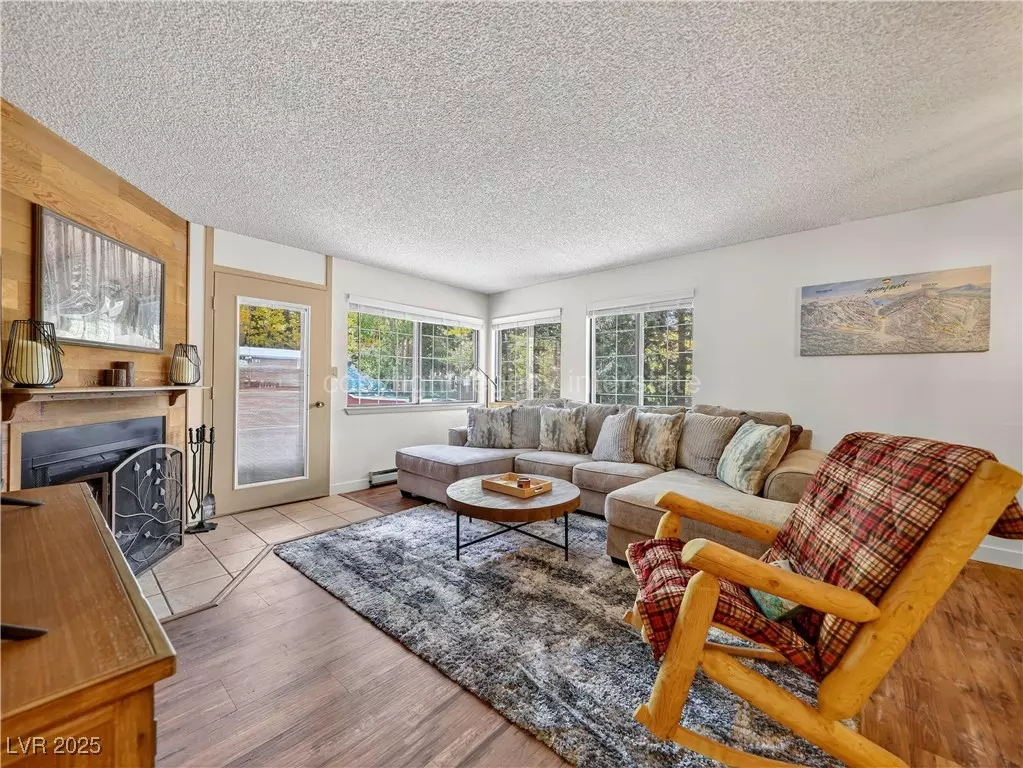
2 Beds
2 Baths
930 SqFt
2 Beds
2 Baths
930 SqFt
Key Details
Property Type Condo
Sub Type Condominium
Listing Status Active
Purchase Type For Sale
Square Footage 930 sqft
Price per Sqft $403
Subdivision Giant Steps
MLS Listing ID 2720269
Style Three Story
Bedrooms 2
Full Baths 1
Three Quarter Bath 1
Construction Status Resale
HOA Fees $367/mo
HOA Y/N Yes
Year Built 1981
Annual Tax Amount $3,484
Property Sub-Type Condominium
Property Description
Location
State UT
County Other
Zoning Single Family
Direction From SR 143 from Parowan & Hwy 14 to SR 143; Turn at the pond, Vasels Rd. Giant Steps condos are up the hill and to the left, unit 50 is in the 2nd (middle) building.
Interior
Interior Features Bedroom on Main Level, Primary Downstairs, Window Treatments
Heating Electric, Wood, Wall Furnace
Cooling None
Flooring Luxury Vinyl Plank
Fireplaces Number 1
Fireplaces Type Living Room, Wood Burning
Furnishings Furnished
Fireplace Yes
Window Features Double Pane Windows,Window Treatments
Appliance Dishwasher, Electric Range, Disposal, Microwave, Refrigerator
Laundry Coin-operated, Laundry Room
Exterior
Exterior Feature Deck
Parking Features Attached, Garage, Open
Garage Spaces 1.0
Fence None
Utilities Available Electricity Available
Amenities Available Clubhouse, Laundry, Pet Restrictions, Recreation Room, Spa/Hot Tub
View Y/N Yes
Water Access Desc Public
View Mountain(s)
Roof Type Metal
Street Surface Paved
Porch Deck
Garage Yes
Private Pool No
Building
Lot Description Landscaped
Faces South
Story 3
Sewer Public Sewer
Water Public
Construction Status Resale
Schools
Elementary Schools Other
Middle Schools Other
High Schools Other
Others
HOA Name Giant Steps HOA
HOA Fee Include Association Management,Maintenance Grounds,Recreation Facilities,Reserve Fund,Sewer,Trash,Water
Senior Community No
Tax ID A-1173-0050-0000
Acceptable Financing Cash, Conventional
Listing Terms Cash, Conventional
Virtual Tour https://www.propertypanorama.com/instaview/las/2720269

GET MORE INFORMATION







