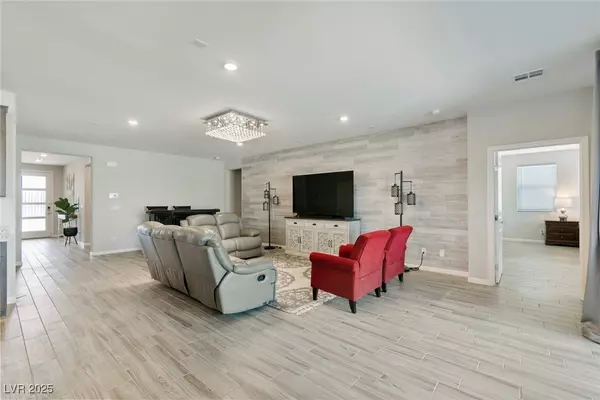4 Beds
3 Baths
2,530 SqFt
4 Beds
3 Baths
2,530 SqFt
Key Details
Property Type Single Family Home
Sub Type Single Family Residence
Listing Status Active
Purchase Type For Sale
Square Footage 2,530 sqft
Price per Sqft $315
Subdivision Hickam Ave/Durango Drive
MLS Listing ID 2702580
Style One Story
Bedrooms 4
Full Baths 3
Construction Status Resale
HOA Fees $88/mo
HOA Y/N Yes
Year Built 2021
Annual Tax Amount $4,830
Lot Size 9,583 Sqft
Acres 0.22
Property Sub-Type Single Family Residence
Property Description
Location
State NV
County Clark
Zoning Single Family
Direction FROM DURANGO AND ALEXANDER, NORTH ON DURANGO, RIGHT ON HICKAM, RIGHT ON VELVET VIEW *
Interior
Interior Features Bedroom on Main Level, Ceiling Fan(s), Primary Downstairs, Window Treatments
Heating Central, Gas, High Efficiency
Cooling Central Air, Electric
Flooring Carpet, Tile
Furnishings Unfurnished
Fireplace No
Window Features Blinds,Double Pane Windows,Low-Emissivity Windows,Window Treatments
Appliance Built-In Electric Oven, Double Oven, Dryer, Dishwasher, Gas Cooktop, Disposal, Microwave, Refrigerator, Tankless Water Heater, Washer
Laundry Gas Dryer Hookup, Main Level, Laundry Room
Exterior
Exterior Feature Barbecue, Patio, Private Yard, Sprinkler/Irrigation
Parking Features Attached, Exterior Access Door, Electric Vehicle Charging Station(s), Finished Garage, Garage, Garage Door Opener, Inside Entrance, Private, RV Hook-Ups, RV Gated, RV Access/Parking, RV Paved
Garage Spaces 3.0
Fence Block, Back Yard, RV Gate
Utilities Available Cable Available, Underground Utilities
View Y/N Yes
Water Access Desc Public
View Mountain(s)
Roof Type Tile
Street Surface Paved
Porch Covered, Patio
Garage Yes
Private Pool No
Building
Lot Description 1/4 to 1 Acre Lot, Corner Lot, Drip Irrigation/Bubblers, Desert Landscaping, Landscaped, No Rear Neighbors, < 1/4 Acre
Faces East
Story 1
Builder Name DR Horton
Sewer Public Sewer
Water Public
Construction Status Resale
Schools
Elementary Schools Garehime, Edith, Garehime, Edith
Middle Schools Leavitt Justice Myron E
High Schools Centennial
Others
HOA Name Adalyn Manor HOA
HOA Fee Include Common Areas,Taxes
Senior Community No
Tax ID 138-04-413-001
Acceptable Financing Cash, Conventional, FHA, VA Loan
Listing Terms Cash, Conventional, FHA, VA Loan
Virtual Tour https://www.propertypanorama.com/instaview/las/2702580







