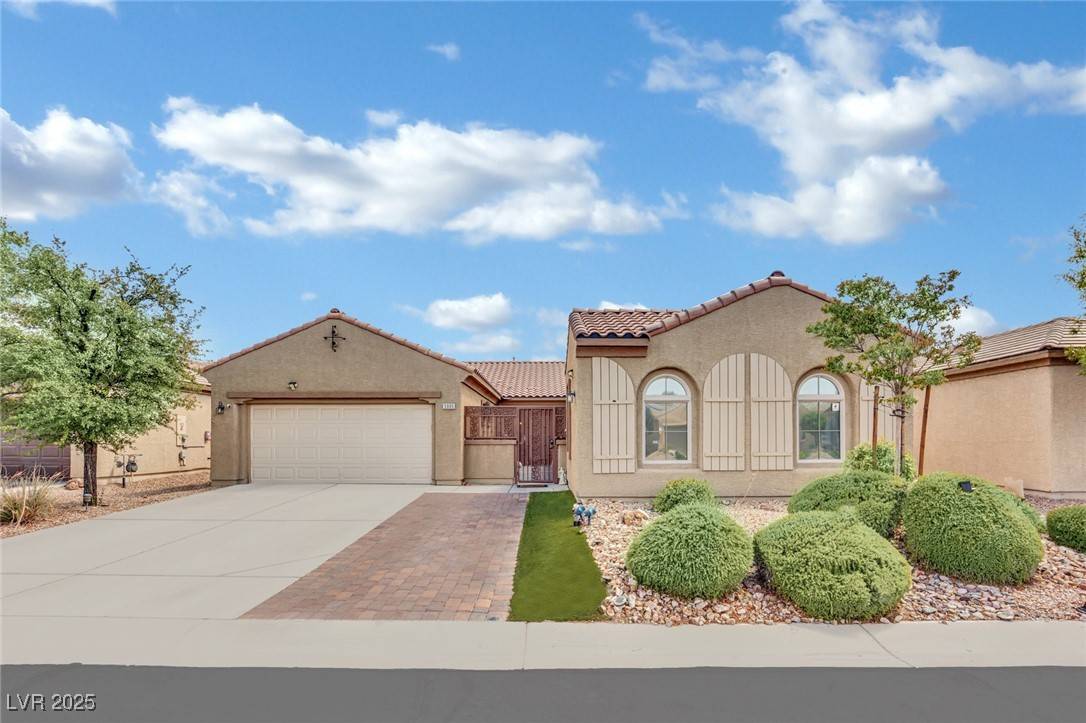4 Beds
3 Baths
2,371 SqFt
4 Beds
3 Baths
2,371 SqFt
Key Details
Property Type Single Family Home
Sub Type Single Family Residence
Listing Status Active
Purchase Type For Sale
Square Footage 2,371 sqft
Price per Sqft $200
Subdivision Stallion Mountain Estate 2
MLS Listing ID 2702511
Style One Story
Bedrooms 4
Full Baths 3
Construction Status Resale
HOA Fees $198/qua
HOA Y/N Yes
Year Built 2006
Annual Tax Amount $2,204
Lot Size 6,534 Sqft
Acres 0.15
Property Sub-Type Single Family Residence
Property Description
Location
State NV
County Clark
Zoning Single Family
Direction Stallion Mountain Country Club enter through gate. Right on Rustic Sunset, left on Star Wind. Right on Galiceno. Right on Spanish Mustang, property on right.
Rooms
Other Rooms Guest House
Interior
Interior Features Bedroom on Main Level, Primary Downstairs, Window Treatments
Heating Central, Gas
Cooling Central Air, Electric
Flooring Carpet, Ceramic Tile
Furnishings Unfurnished
Fireplace No
Window Features Blinds,Double Pane Windows
Appliance Dryer, Dishwasher, Disposal, Gas Range, Refrigerator, Washer
Laundry Gas Dryer Hookup, Main Level
Exterior
Exterior Feature Patio, Private Yard
Parking Features Attached, Garage, Private
Garage Spaces 2.0
Fence Block, Back Yard
Utilities Available Underground Utilities
Amenities Available Golf Course
Water Access Desc Public
Roof Type Tile
Porch Covered, Patio
Garage Yes
Private Pool No
Building
Lot Description Desert Landscaping, Landscaped, < 1/4 Acre
Faces South
Story 1
Sewer Public Sewer
Water Public
Additional Building Guest House
Construction Status Resale
Schools
Elementary Schools Cunnngham, Cunnngham
Middle Schools Harney Kathleen & Tim
High Schools Chaparral
Others
HOA Name Stallion Mountain
HOA Fee Include Association Management
Senior Community No
Tax ID 161-15-410-066
Acceptable Financing Cash, Conventional, FHA, VA Loan
Listing Terms Cash, Conventional, FHA, VA Loan
Virtual Tour https://www.propertypanorama.com/instaview/las/2702511







