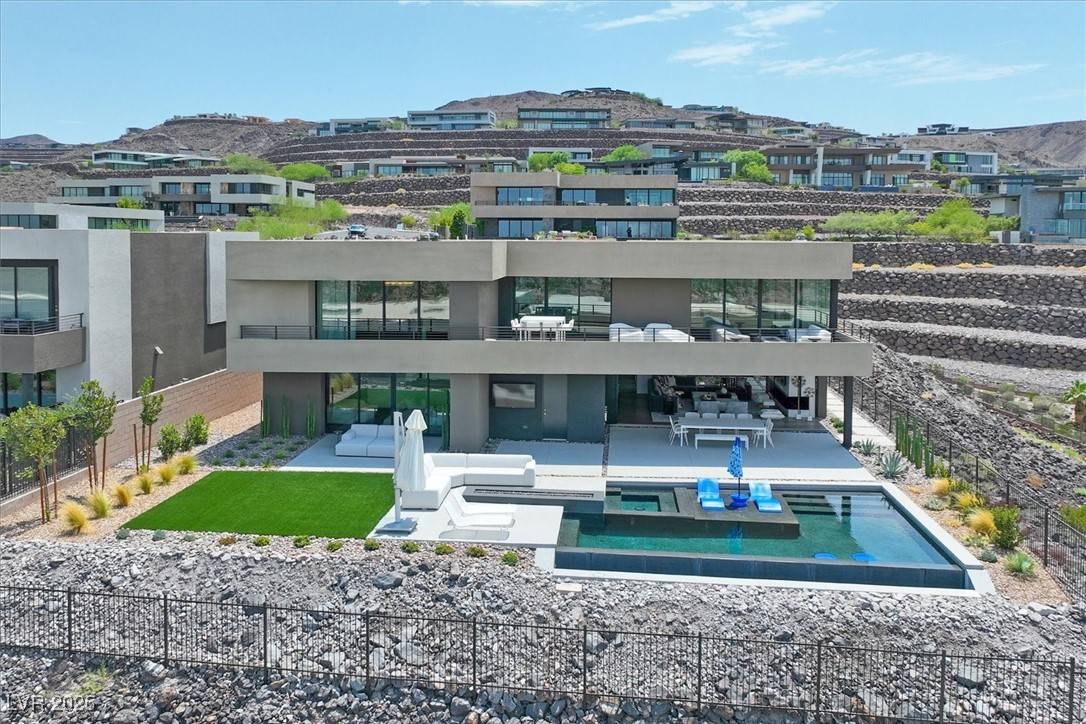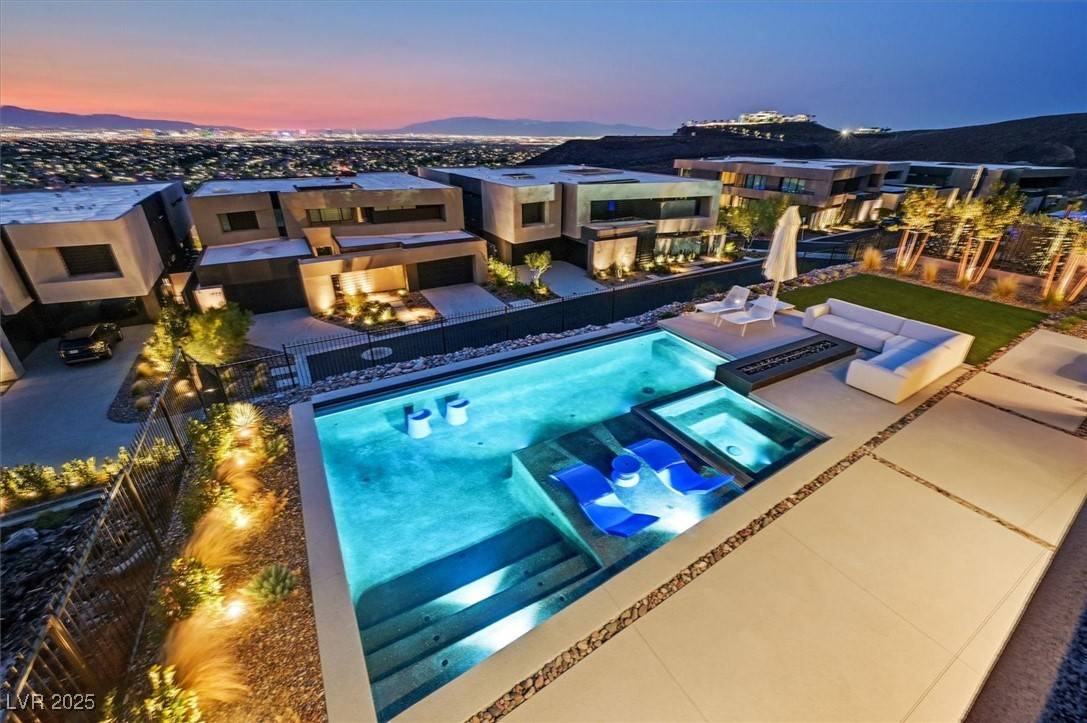5 Beds
7 Baths
7,690 SqFt
5 Beds
7 Baths
7,690 SqFt
OPEN HOUSE
Sun Jul 20, 1:00pm - 4:00pm
Key Details
Property Type Single Family Home
Sub Type Single Family Residence
Listing Status Active
Purchase Type For Sale
Square Footage 7,690 sqft
Price per Sqft $975
Subdivision Obsidian Mountain Phase 1
MLS Listing ID 2702130
Style Two Story
Bedrooms 5
Full Baths 3
Half Baths 2
Three Quarter Bath 2
Construction Status Resale
HOA Fees $735/mo
HOA Y/N Yes
Year Built 2024
Annual Tax Amount $40,509
Lot Size 0.910 Acres
Acres 0.91
Property Sub-Type Single Family Residence
Property Description
Location
State NV
County Clark
Zoning Single Family
Direction Horizon Ridge & Roma Hills. South on Roma Hills, East on Via Garda to guard gate. Guard will direct you to Obsidian Gate.
Interior
Interior Features Bedroom on Main Level, Window Treatments, Programmable Thermostat
Heating Central, Gas, Multiple Heating Units
Cooling Central Air, Electric, 2 Units
Flooring Carpet, Hardwood, Tile
Fireplaces Number 3
Fireplaces Type Gas, Great Room
Furnishings Furnished Or Unfurnished
Fireplace Yes
Window Features Double Pane Windows,Insulated Windows,Tinted Windows,Window Treatments
Appliance Built-In Gas Oven, Dryer, Gas Cooktop, Disposal, Microwave, Refrigerator, Water Softener Owned, Tankless Water Heater, Wine Refrigerator, Washer
Laundry Cabinets, Gas Dryer Hookup, Main Level, Laundry Room, Sink
Exterior
Exterior Feature Built-in Barbecue, Balcony, Barbecue, Patio, Private Yard
Parking Features Finished Garage, Garage, Garage Door Opener, Inside Entrance, Private, Shelves, Storage
Garage Spaces 4.0
Fence Back Yard, Wrought Iron
Pool Gas Heat, In Ground, Private, Pool/Spa Combo
Utilities Available Cable Available, Underground Utilities
Amenities Available Gated, Guard, Security, Tennis Court(s)
View Y/N Yes
Water Access Desc Public
View City, Mountain(s), Strip View
Roof Type Flat
Porch Balcony, Covered, Patio
Garage Yes
Private Pool Yes
Building
Lot Description 1/4 to 1 Acre Lot, Desert Landscaping, Landscaped, Synthetic Grass
Faces South
Story 2
Sewer Public Sewer
Water Public
Construction Status Resale
Schools
Elementary Schools Vanderburg, John C., Vanderburg, John C.
Middle Schools Miller Bob
High Schools Foothill
Others
HOA Name Roma Hills
HOA Fee Include Association Management,Maintenance Grounds,Security
Senior Community No
Tax ID 178-28-414-007
Ownership Single Family Residential
Security Features Security System Owned,Gated Community
Acceptable Financing Cash, Conventional
Listing Terms Cash, Conventional
Virtual Tour https://www.propertypanorama.com/instaview/las/2702130







