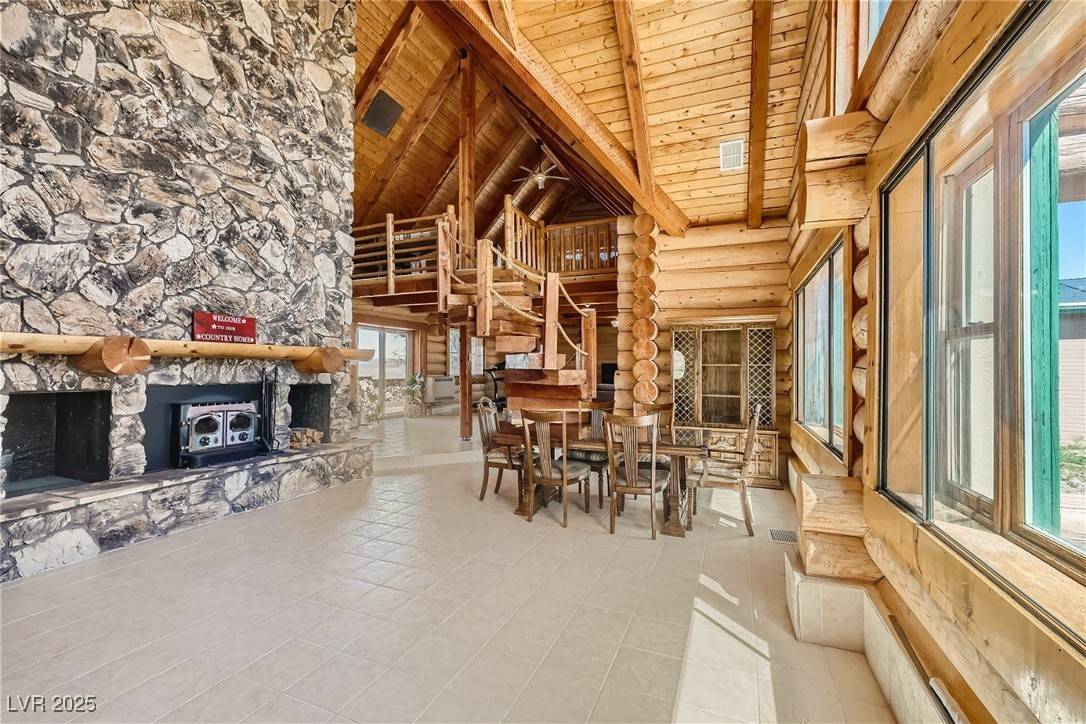4 Beds
3 Baths
4,382 SqFt
4 Beds
3 Baths
4,382 SqFt
Key Details
Property Type Single Family Home
Sub Type Single Family Residence
Listing Status Active
Purchase Type For Sale
Square Footage 4,382 sqft
Price per Sqft $294
Subdivision Land Div 55-89
MLS Listing ID 2698134
Style Two Story
Bedrooms 4
Full Baths 2
Half Baths 1
Construction Status Resale
HOA Y/N No
Year Built 1990
Annual Tax Amount $3,866
Lot Size 2.270 Acres
Acres 2.27
Property Sub-Type Single Family Residence
Property Description
Location
State NV
County Clark
Zoning Horses Permitted,Single Family
Direction Hwy N95 to Hwy 157 Kyle Canyon /Mt Charleston turn off (exit 96) exit West Kyle Canyon go approx 6 miles to Scottie turn right to 2rd home on right to Log Cabin home
Rooms
Other Rooms Workshop
Interior
Interior Features Bedroom on Main Level, Ceiling Fan(s), Programmable Thermostat
Heating Central, Electric, Solar, Wood
Cooling Central Air, Electric, ENERGY STAR Qualified Equipment, High Efficiency
Flooring Carpet, Ceramic Tile, Hardwood, Tile
Fireplaces Number 1
Fireplaces Type Great Room, Wood Burning
Furnishings Unfurnished
Fireplace Yes
Appliance Built-In Electric Oven, Dryer, Dishwasher, Disposal, Microwave, Refrigerator, Washer
Laundry Electric Dryer Hookup, Main Level, Laundry Room
Exterior
Exterior Feature Built-in Barbecue, Balcony, Barbecue, Circular Driveway, Deck, Patio, Private Yard
Parking Features Detached, Garage, Garage Door Opener, Open, RV Garage, RV Gated, RV Access/Parking, RV Covered, RV Paved, Workshop in Garage
Garage Spaces 9.0
Fence Chain Link, Full
Utilities Available Electricity Available, Septic Available
Amenities Available None
View Y/N Yes
Water Access Desc Private,Well
View City, Mountain(s)
Roof Type Composition,Pitched,Shingle
Street Surface Paved
Porch Balcony, Covered, Deck, Patio
Garage Yes
Private Pool No
Building
Lot Description 1 to 5 Acres, Desert Landscaping, Landscaped, No Rear Neighbors, Rocks
Faces West
Story 2
Sewer Septic Tank
Water Private, Well
Additional Building Workshop
Construction Status Resale
Schools
Elementary Schools Bilbray, James H., Bilbray, James H.
Middle Schools Escobedo Edmundo
High Schools Centennial
Others
Senior Community No
Tax ID 126-18-601-002
Ownership Single Family Residential
Acceptable Financing Cash, Conventional, FHA, VA Loan
Listing Terms Cash, Conventional, FHA, VA Loan
Virtual Tour https://www.propertypanorama.com/instaview/las/2698134







